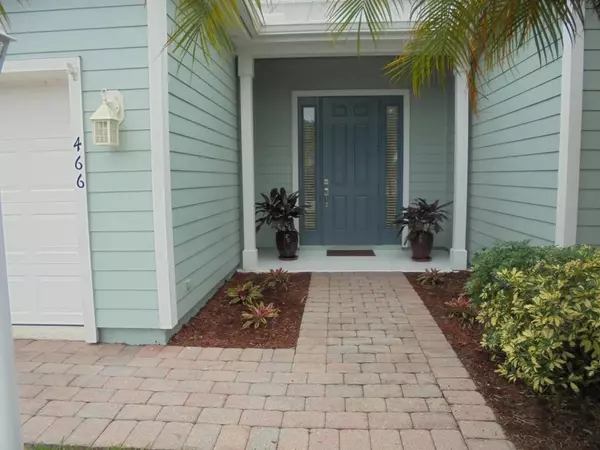Bought with RE/MAX of Stuart
For more information regarding the value of a property, please contact us for a free consultation.
Key Details
Sold Price $260,000
Property Type Single Family Home
Sub Type Single Family Detached
Listing Status Sold
Purchase Type For Sale
Square Footage 1,692 sqft
Price per Sqft $153
Subdivision River Place On The St Lucie No 3Canoe Park
MLS Listing ID RX-10574926
Sold Date 12/16/19
Style Key West
Bedrooms 3
Full Baths 2
Construction Status Resale
HOA Fees $156/mo
HOA Y/N Yes
Year Built 2002
Annual Tax Amount $4,792
Tax Year 2019
Lot Size 10,454 Sqft
Property Description
PERFECTLY KEPT 3/2/2 KEY WEST STYLE POOL HOME...THIS BEAUTIFUL HOME HAS TILE THROUGHOUT, NEW KITCHEN CABINETS& NEW APPLIANCES, LARGE MASTER BEDROOM, UNOBSTRUCTED PRESERVE VIEW THE ENTIRE BACK OF THE HOUSE/OFF THE POOL, MASTER AND KITCHEN. EAT-IN KITCHEN, TONGUE-IN-GROOVE CEILINGS, LARGE WALK-IN CLOSETS, SPRINKLER SYSTEM, 2 CAR GARAGE, METAL ROOF, VAULTED CEILINGS, LOVELY FIXTURES AND OPEN CONCEPT, SPLIT BEDROOM FLOOR PLAN. LARGE MASTER BEDROOM WITH PRESERVE VIEW AND GARDEN TUB IN BATHROOM W SEPARATE SHOWER. STORM SHUTTERS AND SHELVING IN THE GARAGE.FURNISHINGS ARE NEGOTIABLE. THIS HOME SHOWS LIKE A MODEL!! WONDERFULLY KEPT AND IN IMPECCABLE CONDITION!
Location
State FL
County St. Lucie
Community Canoe Park
Area 7140
Zoning RES
Rooms
Other Rooms Attic, Family, Great, Laundry-Garage, Storage
Master Bath Dual Sinks, Separate Shower, Separate Tub
Interior
Interior Features Ctdrl/Vault Ceilings, Pull Down Stairs, Roman Tub, Split Bedroom, Volume Ceiling, Walk-in Closet
Heating Central, Electric
Cooling Ceiling Fan, Central, Electric
Flooring Ceramic Tile, Tile
Furnishings Furniture Negotiable
Exterior
Exterior Feature Auto Sprinkler, Covered Patio, Screened Patio, Shutters, Zoned Sprinkler
Garage Driveway, Garage - Attached
Garage Spaces 2.0
Pool Equipment Included, Freeform, Inground, Screened
Utilities Available Cable, Electric, Public Sewer, Public Water, Underground
Amenities Available Bike - Jog, Boating, Clubhouse, Fitness Center, Pool
Waterfront No
Waterfront Description None
Water Access Desc Common Dock,Ramp
View Garden, Pool
Roof Type Aluminum
Parking Type Driveway, Garage - Attached
Exposure Northwest
Private Pool Yes
Building
Lot Description < 1/4 Acre
Story 1.00
Foundation CBS, Concrete, Fiber Cement Siding
Construction Status Resale
Others
Pets Allowed Restricted
HOA Fee Include Common Areas,Lawn Care
Senior Community No Hopa
Restrictions No Truck/RV
Acceptable Financing Cash, Conventional, FHA, VA
Membership Fee Required No
Listing Terms Cash, Conventional, FHA, VA
Financing Cash,Conventional,FHA,VA
Pets Description Up to 2 Pets
Read Less Info
Want to know what your home might be worth? Contact us for a FREE valuation!

Our team is ready to help you sell your home for the highest possible price ASAP



