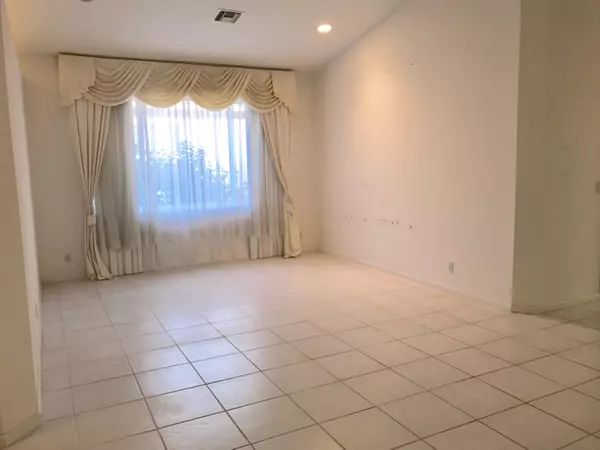Bought with Florida Premier Realty of the Palm Beaches LLC
For more information regarding the value of a property, please contact us for a free consultation.
Key Details
Sold Price $294,000
Property Type Single Family Home
Sub Type Single Family Detached
Listing Status Sold
Purchase Type For Sale
Square Footage 2,134 sqft
Price per Sqft $137
Subdivision Venetian Isle
MLS Listing ID RX-10304831
Sold Date 04/19/17
Style Mediterranean
Bedrooms 3
Full Baths 2
Construction Status Resale
HOA Fees $377/mo
HOA Y/N Yes
Year Built 2000
Annual Tax Amount $5,128
Tax Year 2016
Lot Size 6,534 Sqft
Property Description
Great entertaining home. The house features a split floor plan with three bedrooms and two baths. Lofty volume ceilings. Great kitchen with a break fast nook. The kitchen opens to the family room and overlooks your private backyard oasis. Enjoy grilling inside your oversized screen enclosed patio. The master bedroom suite has a huge walk in closet that is 9 feet by 7 feet. The master bath features an oversized jetted tub, frameless shower, his & hers vanities, a water closet that includes a hand spray bidet. The home has many closets, high hat lighting, separate laundry room with sink and & storage cabinets.A/C is 4 yrs old. Venetian Isles is a very socially active 55 plus community with many clubs, pool, card games, tennis. All included in your low monthly maintenance
Location
State FL
County Palm Beach
Community Venetian Isle
Area 4710
Zoning RT
Rooms
Other Rooms Family, Laundry-Inside
Master Bath Separate Shower, Dual Sinks, Whirlpool Spa, Separate Tub
Interior
Interior Features Split Bedroom, Entry Lvl Lvng Area, Volume Ceiling, Walk-in Closet, Foyer, Pantry
Heating Central, Electric
Cooling Electric, Central, Ceiling Fan
Flooring Carpet, Ceramic Tile
Furnishings Unfurnished
Exterior
Exterior Feature Covered Patio, Shutters, Auto Sprinkler, Screened Patio
Garage Garage - Detached
Garage Spaces 2.0
Community Features Sold As-Is
Utilities Available Electric Service Available, Public Sewer, Cable, Public Water
Amenities Available Pool, Street Lights, Whirlpool, Putting Green, Manager on Site, Billiards, Sidewalks, Spa-Hot Tub, Shuffleboard, Library, Game Room, Community Room, Fitness Center, Clubhouse, Tennis
Waterfront No
Waterfront Description None
View Garden
Roof Type S-Tile
Present Use Sold As-Is
Parking Type Garage - Detached
Exposure South
Private Pool No
Building
Lot Description < 1/4 Acre, Paved Road, Private Road
Story 1.00
Foundation CBS
Construction Status Resale
Others
Pets Allowed Restricted
HOA Fee Include Lawn Care,Reserve Funds,Management Fees,Cable,Security,Pool Service,Common R.E. Tax
Senior Community Verified
Restrictions Buyer Approval
Security Features Gate - Manned
Acceptable Financing Cash, Conventional
Membership Fee Required No
Listing Terms Cash, Conventional
Financing Cash,Conventional
Pets Description 50+ lb Pet
Read Less Info
Want to know what your home might be worth? Contact us for a FREE valuation!

Our team is ready to help you sell your home for the highest possible price ASAP



