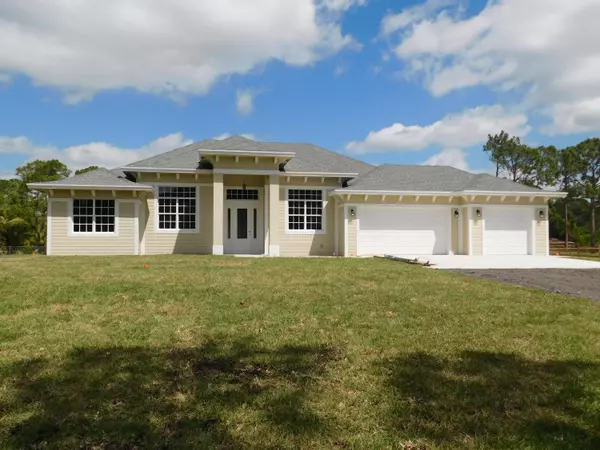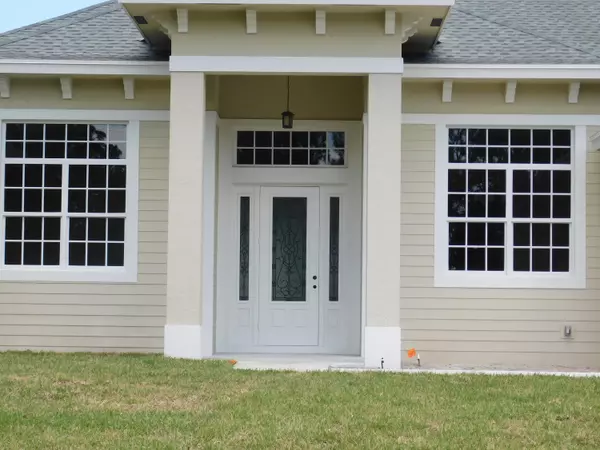Bought with Keller Williams Realty Jupiter
For more information regarding the value of a property, please contact us for a free consultation.
Key Details
Sold Price $507,000
Property Type Single Family Home
Sub Type Single Family Detached
Listing Status Sold
Purchase Type For Sale
Square Footage 2,572 sqft
Price per Sqft $197
Subdivision Acreage
MLS Listing ID RX-10416358
Sold Date 05/29/18
Style < 4 Floors,Contemporary
Bedrooms 4
Full Baths 3
Construction Status New Construction
HOA Y/N No
Abv Grd Liv Area 25
Year Built 2018
Annual Tax Amount $1,378
Tax Year 2017
Lot Size 1.250 Acres
Property Description
DESIGNED WITH PRIDE.COLUMNS MARK THE ENTRY OF THIS CHARMING 4 BEDROOM, 3 BATH HOME, PLUS A 3 CAR GARAGE.THE FANTASTIC KITCHEN OFFERS STAINLESS STEEL APPLIANCES, GRANITE COUNTERS, DOUBLE OVEN, 50/50 UNDER MOUNT SINK, PLUS A BREAKFAST NOOK. WORK IN YOUR OWN OFFICE WITH A COFFER CEILING AND CROWN MOLDING. ALL TILED FAMILY ROOM WITH FRENCH DOORS TO THE PORCH AND PRE- WIRING FOR TV AND SPEAKERS IN THE CEILING.THE MASTER SUITE FEATURES WOOD FLOORS,COFFER CEILING, WALK IN CLOSET,GRANITE COUNTER TOPS, JETTED TUB, DOUBLE SINKS, SEAMLESS SHOWER, AND A PRIVATE WATER CLOSET. ADDITIONAL FEATURES INCLUDE IMPACT WINDOWS AND DOORS, CENTRAL VAC, SECURITY SYSTEM, CEILING FANS,SPRINKLER SYST & PULL DOWN STAIRS. NO HOA DUES TO PAY. HORSES, PETS, BOATS AND RVS ARE WELCOME. NOTHING TO DO BUT MOVE IN!!
Location
State FL
County Palm Beach
Area 5540
Zoning AR,RES
Rooms
Other Rooms Family, Laundry-Inside, Den/Office
Master Bath Separate Tub, Mstr Bdrm - Ground, Dual Sinks
Interior
Interior Features Split Bedroom, Entry Lvl Lvng Area, French Door, Roman Tub, Walk-in Closet, Foyer
Heating Central, Electric
Cooling Electric, Central, Ceiling Fan
Flooring Ceramic Tile, Laminate
Furnishings Unfurnished
Exterior
Exterior Feature Covered Patio, Auto Sprinkler
Garage Garage - Attached
Garage Spaces 3.0
Community Features Home Warranty
Utilities Available Electric, Septic, Well Water
Amenities Available Horses Permitted
Waterfront Yes
Waterfront Description Canal Width 81 - 120
Roof Type Comp Shingle
Present Use Home Warranty
Parking Type Garage - Attached
Exposure South
Private Pool No
Building
Lot Description 1 to < 2 Acres, Public Road, Treed Lot, Interior Lot
Story 1.00
Foundation CBS
Construction Status New Construction
Schools
Elementary Schools Golden Grove Elementary School
Middle Schools Western Pines Community Middle
High Schools Seminole Ridge Community High School
Others
Pets Allowed Yes
Senior Community No Hopa
Restrictions None
Security Features Burglar Alarm
Acceptable Financing Cash, VA, FHA, Conventional
Membership Fee Required No
Listing Terms Cash, VA, FHA, Conventional
Financing Cash,VA,FHA,Conventional
Read Less Info
Want to know what your home might be worth? Contact us for a FREE valuation!

Our team is ready to help you sell your home for the highest possible price ASAP



