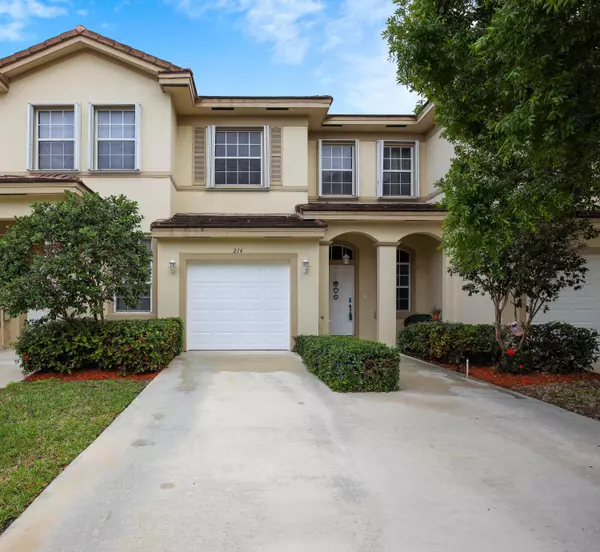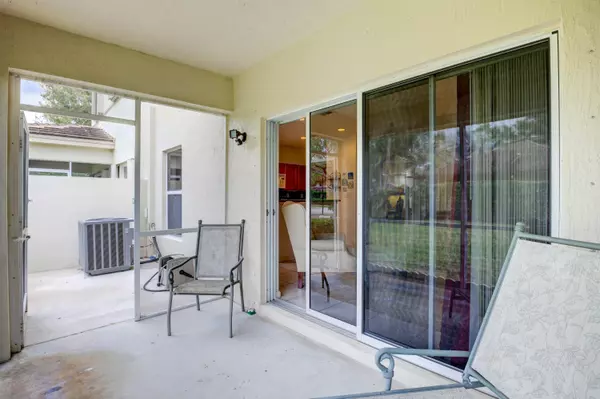Bought with Compass Florida LLC
For more information regarding the value of a property, please contact us for a free consultation.
Key Details
Sold Price $259,000
Property Type Townhouse
Sub Type Townhouse
Listing Status Sold
Purchase Type For Sale
Square Footage 1,632 sqft
Price per Sqft $158
Subdivision Cedar Ridge Estates
MLS Listing ID RX-10608725
Sold Date 07/24/20
Style Contemporary
Bedrooms 3
Full Baths 2
Half Baths 1
Construction Status Resale
HOA Fees $370/mo
HOA Y/N Yes
Year Built 2002
Annual Tax Amount $1,865
Tax Year 2019
Lot Size 2,292 Sqft
Property Description
Beautiful townhouse on an oversized lot with 20 ft of allowable fencing for backyard and no neighbors behind. Covered front porch entry to split floor plan has living room + dining and other side is family room + kitchen. All tiled throughout 1st floor and has carpeted 2nd level. Kitchen features sunny south exposure, oak cabinetry and an island sink + breakfast bar. Family room features sliding glass door to the screened patio and also has an open patio + 20ft of permissible fencing. Super sized Master suite with double door entry, walk closet and a private bathroom with roman tub and separate shower. Bedrooms 2 and 3 have the hall bathroom. 1 car garage and double driveway. Gated community with clubhouse, pool, walking paths & playground. Close to Tri Rail restaurants and shopping.
Location
State FL
County Palm Beach
Community Cedar Ridge Estates
Area 4410
Zoning PUD(ci
Rooms
Other Rooms Family, Laundry-Util/Closet
Master Bath Dual Sinks, Mstr Bdrm - Upstairs, Separate Shower, Separate Tub
Interior
Interior Features Pantry, Roman Tub, Walk-in Closet
Heating Central
Cooling Central
Flooring Carpet, Ceramic Tile
Furnishings Unfurnished
Exterior
Exterior Feature Open Patio, Screened Patio, Shutters
Garage Driveway, Garage - Attached
Garage Spaces 1.0
Community Features Sold As-Is
Utilities Available Cable, Public Sewer, Public Water
Amenities Available Clubhouse, Pool, Sidewalks, Street Lights
Waterfront No
Waterfront Description None
Roof Type Flat Tile
Present Use Sold As-Is
Parking Type Driveway, Garage - Attached
Exposure North
Private Pool No
Building
Lot Description < 1/4 Acre
Story 2.00
Foundation CBS
Construction Status Resale
Schools
Elementary Schools Rolling Green Elementary School
Middle Schools Congress Community Middle School
High Schools Santaluces Community High
Others
Pets Allowed Yes
HOA Fee Include Cable,Common Areas,Insurance-Bldg,Lawn Care,Maintenance-Exterior,Manager,Pool Service,Recrtnal Facility,Roof Maintenance,Security
Senior Community No Hopa
Restrictions Buyer Approval,Interview Required,Lease OK,Tenant Approval
Security Features Entry Phone,Gate - Unmanned,TV Camera
Acceptable Financing Cash, Conventional, FHA, VA
Membership Fee Required No
Listing Terms Cash, Conventional, FHA, VA
Financing Cash,Conventional,FHA,VA
Pets Description Up to 2 Pets
Read Less Info
Want to know what your home might be worth? Contact us for a FREE valuation!

Our team is ready to help you sell your home for the highest possible price ASAP



