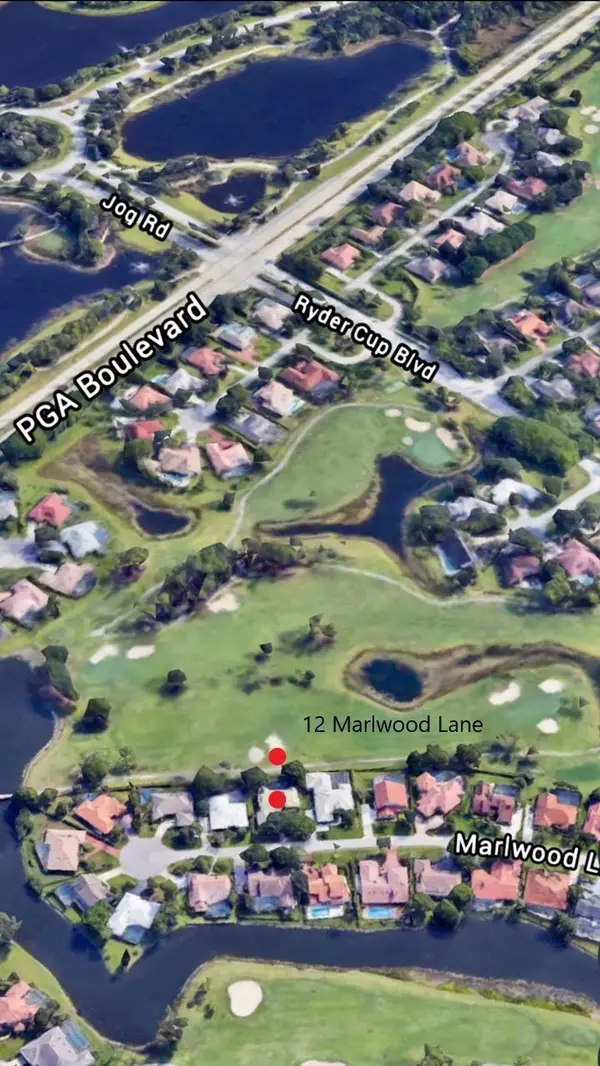Bought with Sutter & Nugent LLC
For more information regarding the value of a property, please contact us for a free consultation.
Key Details
Sold Price $760,000
Property Type Single Family Home
Sub Type Single Family Detached
Listing Status Sold
Purchase Type For Sale
Square Footage 3,362 sqft
Price per Sqft $226
Subdivision Marlwood Estates
MLS Listing ID RX-10602054
Sold Date 08/14/20
Style Spanish
Bedrooms 4
Full Baths 4
Half Baths 1
Construction Status Resale
HOA Fees $174/mo
HOA Y/N Yes
Abv Grd Liv Area 27
Year Built 1984
Annual Tax Amount $7,346
Tax Year 2019
Lot Size 0.344 Acres
Property Description
Gourmet Kitchen with deluxe cabinetry and granite tops. New Air Conditioners. Oversized screened in pool and jacuzzi. First floor Master Bedroom. Gas fireplace in the family room. Central vacuum, pocket sliding glass doors to the covered patio/pool area from the main great room, family room and master bedroom. Full cabana bath.Covered patio with cedar tongue and groove ceiling. Surround sound wiring in family room. Security system, spa, waterfall, paver driveway, huge attic space, 500 gallon propane tank buried with connections in place for fireplace, generator, gas grill and pool/spa. Both A/C units are new. Sliding Hurricane shutters close up home in less that 30 minutes. Newly painted interior. New Master Bathroom. A+ move in condition. Brand new laundry room.
Location
State FL
County Palm Beach
Community Pga National
Area 5360
Zoning Residential
Rooms
Other Rooms Attic, Cabana Bath, Great, Laundry-Inside, Pool Bath, Storage
Master Bath Dual Sinks, Mstr Bdrm - Ground, Mstr Bdrm - Sitting, Separate Shower, Separate Tub
Interior
Interior Features Bar, Built-in Shelves, Closet Cabinets, Ctdrl/Vault Ceilings, Entry Lvl Lvng Area, Fireplace(s), Laundry Tub, Pantry, Roman Tub, Split Bedroom, Upstairs Living Area, Volume Ceiling, Walk-in Closet, Wet Bar
Heating Electric, Zoned
Cooling Ceiling Fan, Electric, Zoned
Flooring Carpet, Tile
Furnishings Unfurnished
Exterior
Exterior Feature Auto Sprinkler, Awnings, Cabana, Covered Patio, Custom Lighting, Deck, Open Porch, Screened Patio, Shutters, Well Sprinkler, Zoned Sprinkler
Garage 2+ Spaces, Driveway, Garage - Attached
Garage Spaces 2.0
Pool Equipment Included, Heated, Inground, Screened, Spa
Community Features Title Insurance
Utilities Available Cable, Gas Natural, Public Sewer, Public Water, Underground
Amenities Available Bike - Jog, Internet Included, Street Lights
Waterfront No
Waterfront Description None
View Golf
Roof Type Barrel
Present Use Title Insurance
Handicap Access Emergency Intercom
Parking Type 2+ Spaces, Driveway, Garage - Attached
Exposure East
Private Pool Yes
Building
Lot Description 1/4 to 1/2 Acre, Cul-De-Sac, Golf Front, Paved Road, Treed Lot, West of US-1
Story 2.00
Unit Features Multi-Level,On Golf Course
Foundation Frame, Stucco
Construction Status Resale
Schools
Elementary Schools Timber Trace Elementary School
Middle Schools Watson B. Duncan Middle School
High Schools Palm Beach Gardens High School
Others
Pets Allowed Yes
HOA Fee Include 174.00
Senior Community No Hopa
Restrictions Buyer Approval,Commercial Vehicles Prohibited,Lease OK w/Restrict,No Truck/RV,Tenant Approval
Security Features Burglar Alarm,Gate - Manned,Security Patrol
Acceptable Financing Cash, Conventional
Membership Fee Required No
Listing Terms Cash, Conventional
Financing Cash,Conventional
Pets Description Up to 3 Pets
Read Less Info
Want to know what your home might be worth? Contact us for a FREE valuation!

Our team is ready to help you sell your home for the highest possible price ASAP



