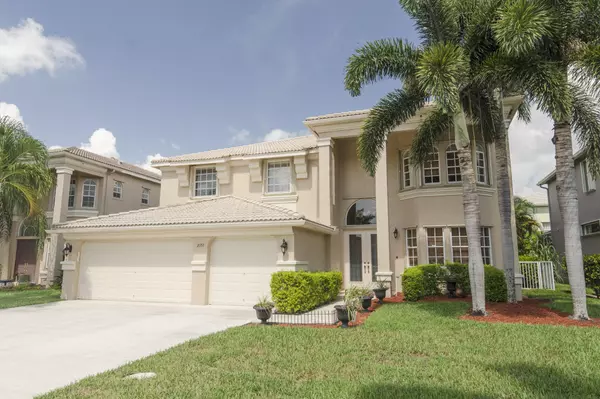Bought with Keller Williams Legacy
For more information regarding the value of a property, please contact us for a free consultation.
Key Details
Sold Price $459,500
Property Type Single Family Home
Sub Type Single Family Detached
Listing Status Sold
Purchase Type For Sale
Square Footage 3,496 sqft
Price per Sqft $131
Subdivision Saybrook At Madison Green
MLS Listing ID RX-10638879
Sold Date 09/21/20
Style Mediterranean
Bedrooms 4
Full Baths 3
Construction Status Resale
HOA Fees $208/mo
HOA Y/N Yes
Abv Grd Liv Area 24
Year Built 2002
Annual Tax Amount $5,440
Tax Year 2019
Lot Size 7,475 Sqft
Property Description
Located in the upscale, family friendly gated community of Saybrook, in Madison Green, this impressive 3496 sq.ft custom-built home, on a cul-de-sac, boasts 4 BR 3BA % a 3-car garage. From the moment you enter the double glass doors your eyes will be instantly drawn to the dramatic winding staircase, you'll be amazed at your very own ''Sex in the City'' 15 X 8 master walk-in closet and you will want to get cozy after lighting the cast-stone fireplace. 2020 water heater - newer kitchen appliances and front loading washer dryer. Both AC handlers are still under warranty. If your're a golfer, Madison Green is adjacent to The Links at Madison Green - a public golf course and the Links Grill Restaurant. No membership req'd and residents even get a discount!
Location
State FL
County Palm Beach
Community Madison Green
Area 5530
Zoning PUD(ci
Rooms
Other Rooms Den/Office, Laundry-Inside, Laundry-Util/Closet
Master Bath Dual Sinks, Mstr Bdrm - Sitting, Mstr Bdrm - Upstairs, Separate Shower, Separate Tub
Interior
Interior Features Built-in Shelves, Closet Cabinets, Decorative Fireplace, Entry Lvl Lvng Area, Fireplace(s), Foyer, French Door, Laundry Tub, Pantry, Roman Tub, Upstairs Living Area, Volume Ceiling, Walk-in Closet
Heating Central, Electric, Zoned
Cooling Central, Electric
Flooring Carpet, Ceramic Tile
Furnishings Unfurnished
Exterior
Exterior Feature Fence, Room for Pool, Shutters
Garage 2+ Spaces, Driveway, Garage - Attached
Garage Spaces 3.0
Community Features Sold As-Is
Utilities Available Cable, Electric, Public Sewer, Public Water
Amenities Available Basketball, Clubhouse, Community Room, Exercise Room, Golf Course, Picnic Area, Pool, Sidewalks, Street Lights, Tennis
Waterfront No
Waterfront Description None
View Garden
Roof Type Barrel
Present Use Sold As-Is
Exposure East
Private Pool No
Building
Lot Description 1/4 to 1/2 Acre, Cul-De-Sac, Sidewalks, West of US-1
Story 2.00
Foundation CBS
Construction Status Resale
Schools
Elementary Schools Royal Palm Beach Elementary School
Middle Schools Crestwood Community Middle
High Schools Royal Palm Beach High School
Others
Pets Allowed Restricted
HOA Fee Include 208.00
Senior Community No Hopa
Restrictions No RV,No Truck
Security Features Gate - Unmanned
Acceptable Financing Cash, Conventional, FHA, VA
Membership Fee Required No
Listing Terms Cash, Conventional, FHA, VA
Financing Cash,Conventional,FHA,VA
Pets Description 50+ lb Pet, No Aggressive Breeds, Up to 2 Pets
Read Less Info
Want to know what your home might be worth? Contact us for a FREE valuation!

Our team is ready to help you sell your home for the highest possible price ASAP



