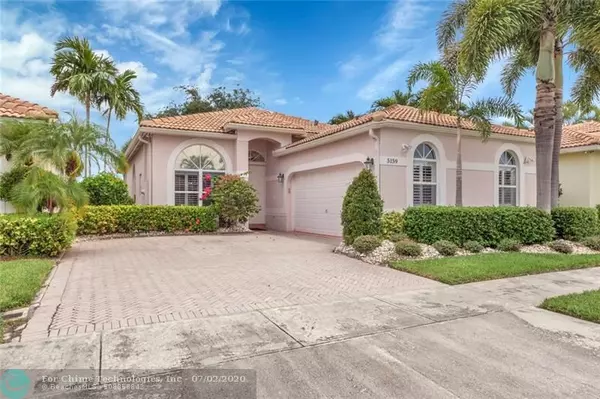For more information regarding the value of a property, please contact us for a free consultation.
Key Details
Sold Price $380,000
Property Type Single Family Home
Sub Type Single
Listing Status Sold
Purchase Type For Sale
Square Footage 1,779 sqft
Price per Sqft $213
Subdivision Ventura
MLS Listing ID F10235192
Sold Date 09/25/20
Style No Pool/No Water
Bedrooms 3
Full Baths 2
Construction Status Resale
HOA Fees $245/mo
HOA Y/N Yes
Year Built 1997
Annual Tax Amount $5,480
Tax Year 2019
Lot Size 5,057 Sqft
Property Description
TAKE THE 3D VIRTUAL TOUR OF THIS IMMACULATELY MAINTAINED -3 bedroom used as Office/Den/Guest Room (no closet) - GATED DELRAY COMMUNITY- FEATURING AN UPDATED EAT-IN KITCHEN WITH CONTEMPORARY CABINETRY & GRANITE COUNTERTOPS. SS APPLIANCES. NEUTRAL TILING THROUGHOUT THE LIVING AREAS AND CARPETING IN THE BEDROOMS. VOLUME CEILINGS FLOW THROUGHOUT THE HOME. THE OWNERS SUITE IS OVERSIZED WITH 2 WALK-IN CLOSETS. OWNERS BATHROOM HAS AN OVERSIZED COUNTERTOP,DUAL SINKS, EXTRA LARGE ROMAN TUB &WALK-IN SHOWER. PULL DOWN STAIRS TO ATTIC-LOTS OF HIGH HAT LIGHTING- STUNNING PLANATION SHUTTERS ON ALL WINDOWS-PRIVATE ROOFED SCREENED PATIO- MAINT INCLS-SECURITY GATE, LAWN SERVICE, TWICE A YR PRESSURE CLEANING OF DRIVEWAY &ROOF, COMMUNITY CLUBHOUSE, FITNESS CENTER, POOL & TENNIS +BASIC CABLE &MONITORED ALARM-
Location
State FL
County Palm Beach County
Community Ventura
Area Palm Beach 4630A; 4640B
Zoning PUD
Rooms
Bedroom Description At Least 1 Bedroom Ground Level,Master Bedroom Ground Level
Other Rooms Attic, Den/Library/Office, Utility/Laundry In Garage
Dining Room Eat-In Kitchen, Family/Dining Combination
Interior
Interior Features First Floor Entry, Foyer Entry, Pull Down Stairs, Roman Tub, Split Bedroom, Volume Ceilings, Walk-In Closets
Heating Central Heat, Electric Heat
Cooling Ceiling Fans, Central Cooling, Electric Cooling
Flooring Carpeted Floors, Ceramic Floor, Tile Floors
Equipment Automatic Garage Door Opener, Dishwasher, Disposal, Dryer, Electric Range, Microwave, Refrigerator, Washer
Furnishings Furnished
Exterior
Exterior Feature Exterior Lighting, Screened Porch
Garage Attached
Garage Spaces 2.0
Waterfront No
Water Access N
View Garden View
Roof Type Curved/S-Tile Roof
Private Pool No
Building
Lot Description Less Than 1/4 Acre Lot
Foundation Concrete Block Construction, Stucco Exterior Construction
Sewer Municipal Sewer
Water Municipal Water
Construction Status Resale
Schools
Elementary Schools Orchard View
High Schools Spanish River Community
Others
Pets Allowed Yes
HOA Fee Include 245
Senior Community No HOPA
Restrictions Assoc Approval Required,Ok To Lease
Acceptable Financing Cash, Conventional, FHA, FHA-Va Approved
Membership Fee Required No
Listing Terms Cash, Conventional, FHA, FHA-Va Approved
Special Listing Condition As Is
Pets Description More Than 20 Lbs
Read Less Info
Want to know what your home might be worth? Contact us for a FREE valuation!

Our team is ready to help you sell your home for the highest possible price ASAP

Bought with LoKation Real Estate



