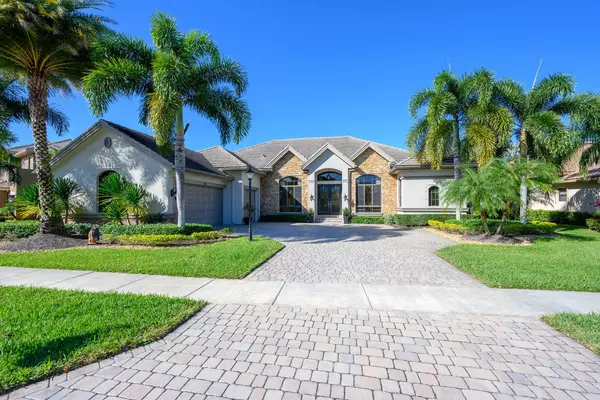Bought with 1 Mission Realty Inc
For more information regarding the value of a property, please contact us for a free consultation.
Key Details
Sold Price $730,000
Property Type Single Family Home
Sub Type Single Family Detached
Listing Status Sold
Purchase Type For Sale
Square Footage 3,444 sqft
Price per Sqft $211
Subdivision Versailles
MLS Listing ID RX-10589959
Sold Date 11/20/20
Style < 4 Floors,Mediterranean
Bedrooms 4
Full Baths 3
Half Baths 1
Construction Status Resale
HOA Fees $441/mo
HOA Y/N Yes
Year Built 2004
Annual Tax Amount $10,868
Tax Year 2019
Property Description
Impeccably maintained estate home in the sought after community, Versailles! This 4 bedroom + office, 3.5 bath estate makes for the perfect seasonal or year-round place to call home in Wellington. The property features wood flooring and tile throughout, volume ceilings with crown molding, a new alarm system, a split-bedroom floor plan, and numerous additional upgrades. The updated kitchen boasts granite countertops, an island, and Kitchen Aid appliances that include double-ovens and a natural gas stove. There is an oversized master bedroom with a seating area, his & her walk-in closets with custom cabinets/shelving, and the master bathroom features dual sinks along with a jacuzzi tub.
Location
State FL
County Palm Beach
Area 5520
Zoning RE
Rooms
Other Rooms Den/Office, Laundry-Util/Closet
Master Bath Dual Sinks, Mstr Bdrm - Sitting, Separate Shower, Whirlpool Spa
Interior
Interior Features Built-in Shelves, French Door, Kitchen Island, Split Bedroom, Volume Ceiling, Walk-in Closet
Heating Electric
Cooling Ceiling Fan, Electric
Flooring Tile, Wood Floor
Furnishings Unfurnished
Exterior
Exterior Feature Auto Sprinkler, Covered Patio, Fruit Tree(s), Screened Patio, Shutters
Garage 2+ Spaces, Driveway, Garage - Attached
Garage Spaces 3.0
Pool Heated, Inground, Salt Chlorination
Utilities Available Cable, Electric, Gas Natural, Public Water
Amenities Available Basketball, Bike - Jog, Clubhouse, Community Room, Fitness Center, Manager on Site, Pool, Sidewalks, Spa-Hot Tub, Street Lights, Tennis
Waterfront Yes
Waterfront Description Lake
View Lake
Roof Type Concrete Tile
Parking Type 2+ Spaces, Driveway, Garage - Attached
Exposure East
Private Pool Yes
Building
Lot Description 1/4 to 1/2 Acre
Story 1.00
Foundation CBS
Construction Status Resale
Others
Pets Allowed Yes
HOA Fee Include Cable,Lawn Care,Security
Senior Community No Hopa
Restrictions None
Security Features Gate - Manned,Security Sys-Owned
Acceptable Financing Cash, Conventional
Membership Fee Required No
Listing Terms Cash, Conventional
Financing Cash,Conventional
Read Less Info
Want to know what your home might be worth? Contact us for a FREE valuation!

Our team is ready to help you sell your home for the highest possible price ASAP



