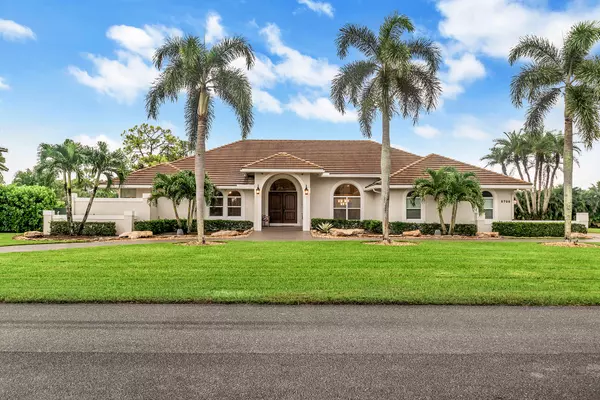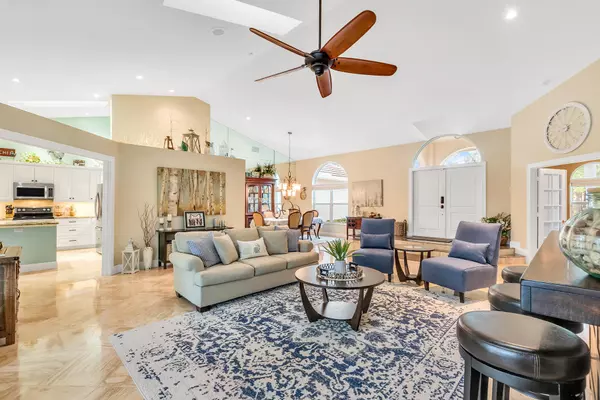Bought with LAER Realty Partners Bowen/Wellington
For more information regarding the value of a property, please contact us for a free consultation.
Key Details
Sold Price $829,000
Property Type Single Family Home
Sub Type Single Family Detached
Listing Status Sold
Purchase Type For Sale
Square Footage 3,432 sqft
Price per Sqft $241
Subdivision St Andrews Of Sherbrooke
MLS Listing ID RX-10660704
Sold Date 12/01/20
Style Mediterranean
Bedrooms 4
Full Baths 3
Construction Status Resale
HOA Fees $133/mo
HOA Y/N Yes
Year Built 1993
Annual Tax Amount $7,982
Tax Year 2020
Property Description
Move right into this updated 4/3+office Ranch home on 1.26 acres w/ 3432 living space! The home offers a 3 way split inclu Open Living, Dining & Family Rooms, Mother in Law quarters w/ exterior access & a Cabana bath. The pool is fully screened w/an extended roof line, a large covered area, Eurotile deck. There is a large fenced side yard w/privacy hedges. Interior boasts plenty of natural light w/ multiple skylights & impact windows & doors, Travertine tiles in living areas, fully renovated kitchen & 3 baths, large laundry RM. Kitchen offers Led lighting w/multicolor option, high-grade granite, SS appliances, extended bar & Reverse Osmosis system. Master RM offers new plank tile floors, an oversized shower, dual vanities & jetted tub. Gazebo features a metal roof & electric. Grill conveys
Location
State FL
County Palm Beach
Community Sherbrooke Estates
Area 5790
Zoning RE
Rooms
Other Rooms Den/Office, Family, Laundry-Inside
Master Bath Dual Sinks, Mstr Bdrm - Ground, Separate Shower, Separate Tub, Whirlpool Spa
Interior
Interior Features Ctdrl/Vault Ceilings, Foyer, French Door, Laundry Tub, Pantry, Pull Down Stairs, Roman Tub, Sky Light(s), Split Bedroom, Walk-in Closet
Heating Central, Electric
Cooling Ceiling Fan, Central, Electric
Flooring Carpet, Ceramic Tile
Furnishings Unfurnished
Exterior
Exterior Feature Auto Sprinkler, Covered Patio, Custom Lighting, Fence, Outdoor Shower, Screened Patio
Garage Drive - Circular, Driveway, Garage - Attached, Golf Cart
Garage Spaces 2.5
Pool Autoclean, Equipment Included, Gunite, Heated, Inground, Screened
Community Features Sold As-Is
Utilities Available Public Water, Septic
Amenities Available Bike - Jog, Clubhouse, Community Room, Tennis
Waterfront No
Waterfront Description None
View Garden, Pool
Roof Type Concrete Tile
Present Use Sold As-Is
Parking Type Drive - Circular, Driveway, Garage - Attached, Golf Cart
Exposure West
Private Pool Yes
Building
Lot Description 1 to < 2 Acres, Interior Lot, Irregular Lot, Paved Road, Treed Lot
Story 1.00
Foundation CBS
Construction Status Resale
Others
Pets Allowed Yes
HOA Fee Include Common Areas
Senior Community No Hopa
Restrictions Buyer Approval
Ownership Yes
Security Features Burglar Alarm,Security Sys-Owned
Acceptable Financing Cash, Conventional
Membership Fee Required No
Listing Terms Cash, Conventional
Financing Cash,Conventional
Read Less Info
Want to know what your home might be worth? Contact us for a FREE valuation!

Our team is ready to help you sell your home for the highest possible price ASAP



