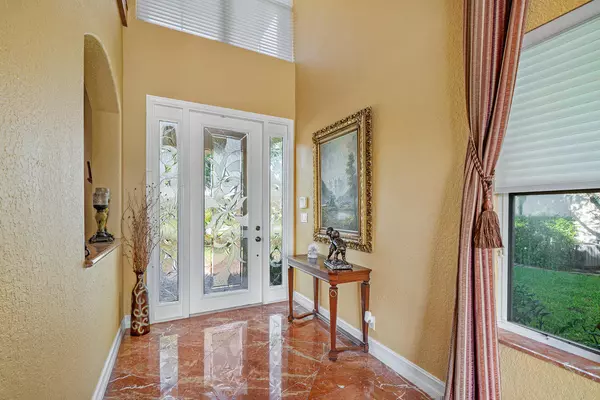Bought with Keller Williams Realty - Wellington
For more information regarding the value of a property, please contact us for a free consultation.
Key Details
Sold Price $499,900
Property Type Single Family Home
Sub Type Single Family Detached
Listing Status Sold
Purchase Type For Sale
Square Footage 2,582 sqft
Price per Sqft $193
Subdivision Journeys End 2
MLS Listing ID RX-10663935
Sold Date 12/15/20
Style < 4 Floors,Traditional
Bedrooms 3
Full Baths 3
Construction Status Resale
HOA Fees $309/mo
HOA Y/N Yes
Abv Grd Liv Area 18
Year Built 2001
Annual Tax Amount $5,889
Tax Year 2019
Lot Size 9,148 Sqft
Property Description
Stunning pool home in the highly desirable community of Journey's End which is located within an excellent school zone! This gorgeous 3 bedroom + loft (can easily convert to a 4th bedroom), 3 bath home sits on a beautiful lake front lot perfect for entertaining. The open floor plan makes for a perfect family home. Gourmet kitchen with stainless steel LG appliances (dishwater replaced 8/2020) with granite counter tops, back splash and huge island. Beautiful marble floors throughout the first floor to include the staircase and master bathroom. The upgraded railing/bannister gives this home the perfect touch! Crown molding throughout shows no detail was left behind.
Location
State FL
County Palm Beach
Community Journey'S End
Area 5770
Zoning PUD
Rooms
Other Rooms Attic, Family, Laundry-Inside, Laundry-Util/Closet, Loft, Storage, Util-Garage
Master Bath Dual Sinks, Mstr Bdrm - Sitting, Mstr Bdrm - Upstairs, Separate Shower, Separate Tub, Spa Tub & Shower
Interior
Interior Features Closet Cabinets, Ctdrl/Vault Ceilings, Entry Lvl Lvng Area, Foyer, Kitchen Island, Pantry, Pull Down Stairs, Walk-in Closet
Heating Central
Cooling Ceiling Fan, Central
Flooring Carpet, Marble
Furnishings Unfurnished
Exterior
Exterior Feature Auto Sprinkler, Fence, Lake/Canal Sprinkler, Open Patio, Open Porch, Shutters
Garage 2+ Spaces, Driveway, Garage - Attached
Garage Spaces 3.0
Pool Equipment Included, Heated, Inground, Spa
Community Features Sold As-Is
Utilities Available Cable, Electric, Public Water
Amenities Available Ball Field, Basketball, Clubhouse, Community Room, Fitness Center, Game Room, Manager on Site, Park, Playground, Pool, Sidewalks, Tennis
Waterfront Yes
Waterfront Description Lake
View Lake, Pool
Roof Type S-Tile
Present Use Sold As-Is
Parking Type 2+ Spaces, Driveway, Garage - Attached
Exposure South
Private Pool Yes
Building
Lot Description < 1/4 Acre
Story 2.00
Foundation CBS
Construction Status Resale
Schools
Elementary Schools Coral Reef Elementary School
Middle Schools Woodlands Middle School
High Schools Park Vista Community High School
Others
Pets Allowed Yes
HOA Fee Include 309.00
Senior Community No Hopa
Restrictions Lease OK w/Restrict
Security Features Burglar Alarm,Gate - Manned,Security Sys-Owned
Acceptable Financing Cash, Conventional, FHA, VA
Membership Fee Required No
Listing Terms Cash, Conventional, FHA, VA
Financing Cash,Conventional,FHA,VA
Read Less Info
Want to know what your home might be worth? Contact us for a FREE valuation!

Our team is ready to help you sell your home for the highest possible price ASAP



