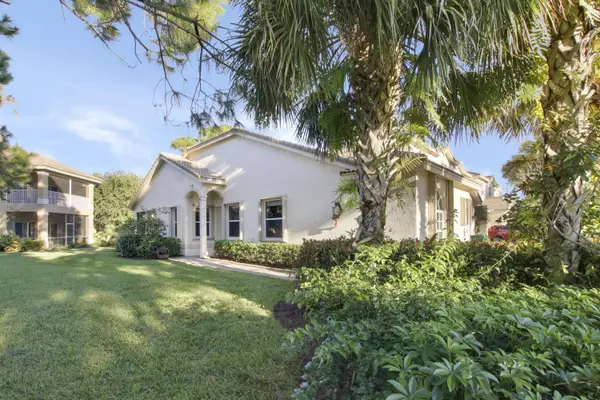Bought with Lang Realty
For more information regarding the value of a property, please contact us for a free consultation.
Key Details
Sold Price $220,000
Property Type Townhouse
Sub Type Townhouse
Listing Status Sold
Purchase Type For Sale
Square Footage 1,577 sqft
Price per Sqft $139
Subdivision Castle Pines
MLS Listing ID RX-10677589
Sold Date 02/16/21
Style < 4 Floors,Townhouse,Traditional
Bedrooms 3
Full Baths 2
Construction Status Resale
HOA Fees $369/mo
HOA Y/N Yes
Abv Grd Liv Area 2
Year Built 2005
Annual Tax Amount $4,118
Tax Year 2020
Lot Size 2,134 Sqft
Property Description
CORNER LOT LOCATION! Well maintained 3BR/2BA/1CG 'Essex' floor plan in Castle Pines. This popular end unit floor plan features an open layout, vaulted ceilings, split bedrooms and lots of natural light. The kitchen has an abundance of counter space, upgraded wood cabinetry, newer sink and a breakfast bar. Master suite features sliders out to the patio, dual closets and an ensuite w/ soaking tub, separate shower and vanity w/ dual sinks. Other special features include tile t/o the main living areas, refreshed interior paint, berber carpeting in the bedrooms, large sliders to the patio, ACCORDION SHUTTERS and a garage - great for storage! HOA dues incl cable, internet, lawn care & access to the community amenities. Great as a winter getaway, investment property or full time home. Call today!
Location
State FL
County St. Lucie
Community Pga Village
Area 7600
Zoning Planne
Rooms
Other Rooms Great, Laundry-Inside
Master Bath Dual Sinks, Mstr Bdrm - Ground, Separate Shower, Separate Tub
Interior
Interior Features Ctdrl/Vault Ceilings, Entry Lvl Lvng Area, Pull Down Stairs, Roman Tub, Split Bedroom, Walk-in Closet
Heating Central, Electric
Cooling Ceiling Fan, Central, Electric
Flooring Carpet, Tile
Furnishings Unfurnished
Exterior
Exterior Feature Covered Patio, Screened Patio
Parking Features Driveway, Garage - Attached
Garage Spaces 1.0
Utilities Available Cable, Electric, Public Sewer, Public Water, Underground
Amenities Available Basketball, Bike - Jog, Billiards, Clubhouse, Fitness Center, Game Room, Library, Pickleball, Picnic Area, Playground, Pool, Sidewalks, Spa-Hot Tub, Tennis
Waterfront Description None
View Garden
Roof Type Barrel
Exposure North
Private Pool No
Building
Lot Description < 1/4 Acre, Corner Lot, Paved Road, West of US-1
Story 1.00
Unit Features Corner
Foundation CBS, Concrete
Construction Status Resale
Others
Pets Allowed Yes
HOA Fee Include 369.19
Senior Community No Hopa
Restrictions Buyer Approval,Commercial Vehicles Prohibited,Lease OK,No Boat,No RV,Tenant Approval
Security Features Gate - Manned
Acceptable Financing Cash, Conventional, FHA, VA
Membership Fee Required No
Listing Terms Cash, Conventional, FHA, VA
Financing Cash,Conventional,FHA,VA
Pets Allowed No Aggressive Breeds
Read Less Info
Want to know what your home might be worth? Contact us for a FREE valuation!

Our team is ready to help you sell your home for the highest possible price ASAP



