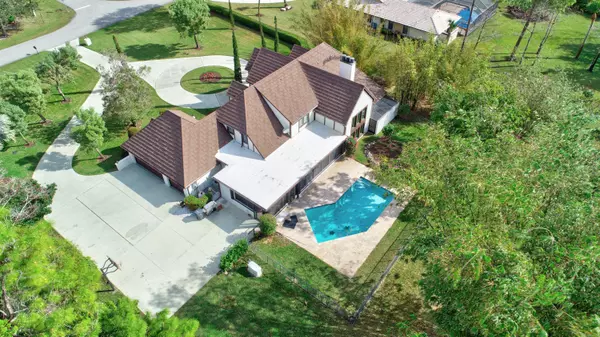Bought with RE/MAX Prestige Realty/Wellington
For more information regarding the value of a property, please contact us for a free consultation.
Key Details
Sold Price $1,000,000
Property Type Single Family Home
Sub Type Single Family Detached
Listing Status Sold
Purchase Type For Sale
Square Footage 4,086 sqft
Price per Sqft $244
Subdivision Pinewood East Of Wellington
MLS Listing ID RX-10697121
Sold Date 04/15/21
Style < 4 Floors,Tudor
Bedrooms 5
Full Baths 3
Half Baths 2
Construction Status Resale
HOA Y/N No
Abv Grd Liv Area 24
Year Built 1981
Annual Tax Amount $9,585
Tax Year 2020
Lot Size 1.062 Acres
Property Description
A truly unique, English Tudor style home on one acre, originally a custom home builder's personal home. Two powder rooms on the ground floor; wet-bar; coffered ceilings; kitchen remodeled with new appliances and quartz counters, plus additional wall oven in the utility area; gas fireplace flanked by decorative built-in shelving and storage. Dramatic split staircase leads to upper level, second master suite, three additional guest rooms and the office loft with built-in bookcases. Metro Roof Products stone coated galvalum roof rated to 120 m.p.h. wind speed; 12'' of attic insulation; energy efficient windows; tankless water heaters; insulated garage doors; whole house generator; hand crafted hammered copper chimney cap. A truly impressive and unusual estate home.
Location
State FL
County Palm Beach
Community Wellington
Area 5520
Zoning Res
Rooms
Other Rooms Florida, Laundry-Util/Closet
Master Bath Dual Sinks, Mstr Bdrm - Ground, Separate Shower, Separate Tub
Interior
Interior Features Bar, Built-in Shelves, Closet Cabinets, Ctdrl/Vault Ceilings, Custom Mirror, Decorative Fireplace, Entry Lvl Lvng Area, Fireplace(s), Foyer, Laundry Tub, Pantry, Pull Down Stairs, Split Bedroom, Volume Ceiling, Walk-in Closet, Wet Bar
Heating Central, Electric, Zoned
Cooling Central, Electric, Zoned
Flooring Carpet, Ceramic Tile, Wood Floor
Furnishings Unfurnished
Exterior
Exterior Feature Auto Sprinkler, Covered Patio, Fence, Fruit Tree(s), Lake/Canal Sprinkler, Open Patio, Screen Porch, Shutters, Zoned Sprinkler
Garage 2+ Spaces, Drive - Circular, Driveway, Garage - Attached
Garage Spaces 3.0
Pool Auto Chlorinator, Freeform, Gunite, Inground
Utilities Available Cable, Electric, Gas Bottle, Public Water, Septic
Amenities Available None
Waterfront Yes
Waterfront Description Canal Width 1 - 80
View Garden, Pool
Roof Type Metal
Parking Type 2+ Spaces, Drive - Circular, Driveway, Garage - Attached
Exposure North
Private Pool Yes
Building
Lot Description 1 to < 2 Acres, Paved Road, Public Road, West of US-1
Story 2.00
Foundation CBS, Frame
Construction Status Resale
Schools
Elementary Schools Welleby Elementary School
Middle Schools Wellington Landings Middle
High Schools Wellington High School
Others
Pets Allowed Yes
Senior Community No Hopa
Restrictions None
Acceptable Financing Cash, Conventional
Membership Fee Required No
Listing Terms Cash, Conventional
Financing Cash,Conventional
Read Less Info
Want to know what your home might be worth? Contact us for a FREE valuation!

Our team is ready to help you sell your home for the highest possible price ASAP



