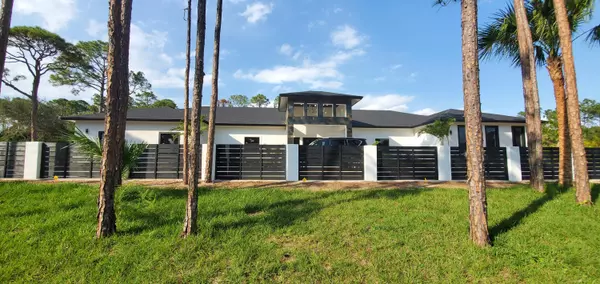Bought with Florida Premier Realty of the Palm Beaches LLC
For more information regarding the value of a property, please contact us for a free consultation.
Key Details
Sold Price $1,100,000
Property Type Single Family Home
Sub Type Single Family Detached
Listing Status Sold
Purchase Type For Sale
Square Footage 9,239 sqft
Price per Sqft $119
Subdivision Acreage
MLS Listing ID RX-10685942
Sold Date 05/03/21
Style Contemporary,Rustic,Spanish,Traditional
Bedrooms 7
Full Baths 5
Half Baths 1
Construction Status New Construction
HOA Y/N No
Abv Grd Liv Area 25
Year Built 2021
Annual Tax Amount $1,943
Tax Year 2020
Lot Size 1.450 Acres
Property Description
SHOWINGS WILL BEGIN MARCH 15TH!!! BRAND NEW CONSTRUCTION!!! THIS MASSIVE HOME BOASTS 12FT CIELINGS, A 4 CAR GARAGE WITH GLASS WALL INTO A MANCAVE WITH A WINE CELLAR, AN INDOOR AND OUTDOOR MOVIE THEATER, GAS STOVE AND WATER HEATER, GENERAC GENERATOR, HURRICANE IMPACT WINDOWS, GYM WITH A DRY SAUNA , GOURMET KITCHEN WITH 2 SEPERATE REFRIDGERATORS AND A WALK IN PANTRY, TILE, STONES AND WOOD BEAMS THROUGHOUT, OFFICE WITH SEPERATE ENTRANCE. MASTER BEDROOM CONSISTS OF MASSIVE HIS AND HERS CLOSETS, JETTED JACUZZI TUB AND TONGE AND GROVE. ALL BEDROOMS ARE OVERSIZED WITH EN SUITES AND WALK IN CLOSETS. PRIVATE SCREENED IN POOL WITH JACUZZI. IN-LAW SUITE IS 2 BEDROOMS 1 BATH WITH A FULL KITCHEN, STACKED WASHER AND DRYER, LIVING ROOM AND DINING ROOM.
Location
State FL
County Palm Beach
Area 5540
Zoning AR
Rooms
Other Rooms Cabana Bath, Den/Office, Family, Great, Maid/In-Law, Media, Sauna, Storage
Master Bath Combo Tub/Shower, Dual Sinks, Mstr Bdrm - Ground, Mstr Bdrm - Sitting, Separate Shower, Separate Tub, Whirlpool Spa
Interior
Interior Features Built-in Shelves, Closet Cabinets, Custom Mirror, Entry Lvl Lvng Area, Fireplace(s), Foyer, French Door, Kitchen Island, Pantry, Pull Down Stairs, Roman Tub, Stack Bedrooms, Volume Ceiling, Walk-in Closet
Heating Central
Cooling Ceiling Fan, Central
Flooring Carpet, Tile
Furnishings Partially Furnished
Exterior
Exterior Feature Auto Sprinkler, Built-in Grill, Cabana, Covered Balcony, Covered Patio, Custom Lighting, Extra Building, Fence, Open Patio, Screen Porch, Shed, Summer Kitchen, Well Sprinkler
Garage 2+ Spaces, Drive - Circular, Driveway, Garage - Attached, Guest, Open, RV/Boat
Garage Spaces 4.0
Pool Equipment Included, Gunite, Heated, Inground, Salt Chlorination, Screened, Spa
Utilities Available Cable, Electric, Gas Bottle, Septic, Well Water
Amenities Available None
Waterfront Yes
Waterfront Description Canal Width 1 - 80
View Canal
Roof Type Comp Shingle
Parking Type 2+ Spaces, Drive - Circular, Driveway, Garage - Attached, Guest, Open, RV/Boat
Exposure South
Private Pool Yes
Building
Lot Description 1 to < 2 Acres
Story 1.00
Unit Features Corner
Foundation CBS
Construction Status New Construction
Schools
Elementary Schools Frontier Elementary School
Middle Schools Osceola Creek Middle School
High Schools Seminole Ridge Community High School
Others
Pets Allowed Yes
Senior Community No Hopa
Restrictions None
Security Features Burglar Alarm,Gate - Unmanned,Motion Detector,Security Light,Security Sys-Owned
Acceptable Financing Cash, Conventional, FHA, VA
Membership Fee Required No
Listing Terms Cash, Conventional, FHA, VA
Financing Cash,Conventional,FHA,VA
Pets Description No Restrictions
Read Less Info
Want to know what your home might be worth? Contact us for a FREE valuation!

Our team is ready to help you sell your home for the highest possible price ASAP



