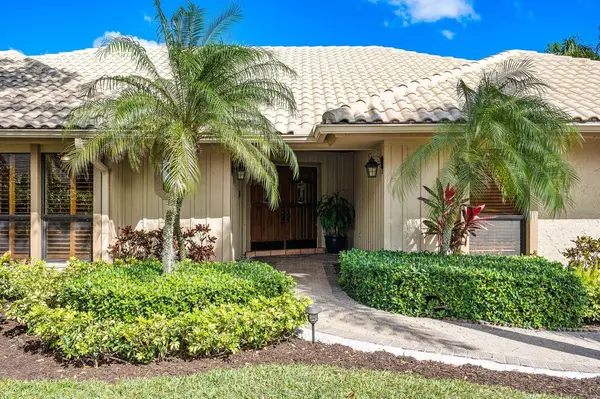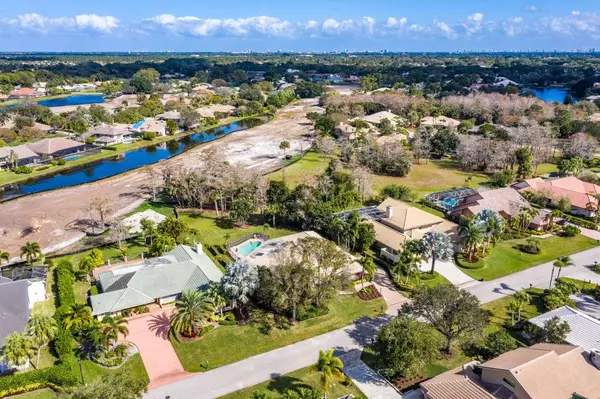Bought with Sutter & Nugent LLC
For more information regarding the value of a property, please contact us for a free consultation.
Key Details
Sold Price $880,000
Property Type Single Family Home
Sub Type Single Family Detached
Listing Status Sold
Purchase Type For Sale
Square Footage 2,830 sqft
Price per Sqft $310
Subdivision Marlwood Estates
MLS Listing ID RX-10688866
Sold Date 05/27/21
Bedrooms 4
Full Baths 3
Construction Status Resale
HOA Fees $140/mo
HOA Y/N Yes
Abv Grd Liv Area 27
Year Built 1985
Annual Tax Amount $8,142
Tax Year 2020
Lot Size 13 Sqft
Property Description
Incredible opportunity to own in Marlwood Estates! Massive lot with expansive preserve and fairway views. 54 Dunbar represents all the qualities buyers are looking for in todays market! Sprawling ranch style split floorplan with high ceilings throughout. Completely remodeled kitchen , bathrooms, impact windows, large polished & sealed timeless Spanish tiled floors, and expansive patio with electric roll down shades are just a few of the benefits this rare find represents! The character in this house is everywhere and quality craftsmanship is shown throughout. Imported French mahogany doors bring class , character, and craftsmanship to a whole new level at 54 Dunbar.
Location
State FL
County Palm Beach
Community Pga National - Marlwood Estates
Area 5360
Zoning PCD - Planned C
Rooms
Other Rooms Den/Office, Family, Great, Laundry-Inside, Laundry-Util/Closet
Master Bath Dual Sinks, Separate Shower, Separate Tub
Interior
Interior Features Bar, Foyer, French Door, Kitchen Island, Pantry, Sky Light(s), Split Bedroom, Volume Ceiling, Walk-in Closet
Heating Central
Cooling Central
Flooring Ceramic Tile, Wood Floor
Furnishings Furniture Negotiable
Exterior
Exterior Feature Auto Sprinkler, Built-in Grill, Custom Lighting, Fence, Open Patio, Screen Porch
Garage 2+ Spaces, Driveway, Garage - Attached
Garage Spaces 2.0
Pool Heated, Inground, Spa
Utilities Available Cable, Public Sewer, Public Water
Amenities Available Basketball, Bike - Jog, Business Center, Clubhouse, Dog Park, Fitness Center, Fitness Trail, Golf Course, Manager on Site, Park, Pickleball, Picnic Area, Pool, Putting Green, Sidewalks, Soccer Field, Street Lights
Waterfront No
Waterfront Description None
View Golf, Preserve
Parking Type 2+ Spaces, Driveway, Garage - Attached
Exposure West
Private Pool Yes
Building
Lot Description 1/4 to 1/2 Acre, Golf Front, Paved Road
Story 1.00
Foundation Frame
Construction Status Resale
Others
Pets Allowed Yes
HOA Fee Include 140.00
Senior Community No Hopa
Restrictions Buyer Approval,Commercial Vehicles Prohibited
Acceptable Financing Cash, Conventional
Membership Fee Required No
Listing Terms Cash, Conventional
Financing Cash,Conventional
Read Less Info
Want to know what your home might be worth? Contact us for a FREE valuation!

Our team is ready to help you sell your home for the highest possible price ASAP



