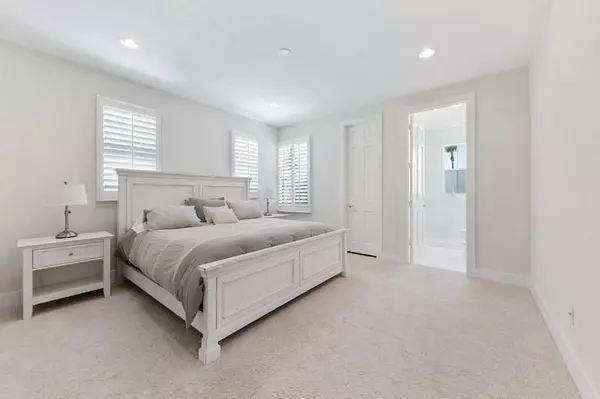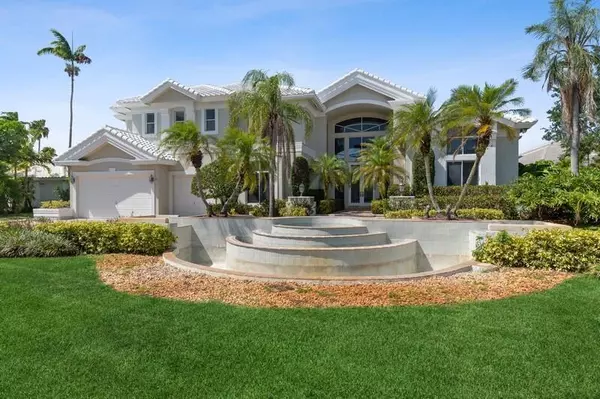Bought with Luxury Partners Realty
For more information regarding the value of a property, please contact us for a free consultation.
Key Details
Sold Price $2,950,000
Property Type Single Family Home
Sub Type Single Family Detached
Listing Status Sold
Purchase Type For Sale
Square Footage 5,048 sqft
Price per Sqft $584
Subdivision St Andrews Country Club 10
MLS Listing ID RX-10719013
Sold Date 08/02/21
Style Mediterranean
Bedrooms 5
Full Baths 6
Half Baths 1
Construction Status Resale
Membership Fee $150,000
HOA Fees $451/mo
HOA Y/N Yes
Abv Grd Liv Area 3
Year Built 1990
Annual Tax Amount $24,352
Tax Year 2020
Lot Size 0.458 Acres
Property Description
This 5048 sq foot waterfront home features 5 bedrooms 6 full baths, 1 half bath plus loft AND an office. Recently renovated, this home located in Saint Andrews Country Club offers lake views just beyond its 44 foot pool. Open concept kitchen with complete Viking appliances including a gas stove. The summer kitchen sits just beyond the family room and looks out onto a beautiful patio, waterfall, pool and fabulous landscaping. If you've been waiting for the perfect home at Saint Andrews country club your moment has arrived!
Location
State FL
County Palm Beach
Community St Andrews Country C
Area 4650
Zoning RT
Rooms
Other Rooms Den/Office, Family, Laundry-Inside, Media
Master Bath Mstr Bdrm - Ground
Interior
Interior Features Entry Lvl Lvng Area, French Door, Kitchen Island, Split Bedroom, Upstairs Living Area, Volume Ceiling
Heating Central, Zoned
Cooling Central, Zoned
Flooring Carpet, Marble, Other, Tile
Furnishings Furniture Negotiable
Exterior
Garage Drive - Circular, Garage - Attached
Garage Spaces 3.5
Pool Inground
Utilities Available Public Sewer, Public Water
Amenities Available Bike - Jog, Cafe/Restaurant, Clubhouse, Elevator, Fitness Center, Game Room, Golf Course, Internet Included, Manager on Site, Pickleball, Pool, Putting Green, Sauna, Sidewalks, Street Lights, Tennis, Whirlpool
Waterfront Yes
Waterfront Description Lake
View Golf, Lake, Pool
Roof Type Barrel
Parking Type Drive - Circular, Garage - Attached
Exposure Northeast
Private Pool Yes
Building
Lot Description 1/4 to 1/2 Acre
Story 2.00
Foundation CBS
Construction Status Resale
Schools
Elementary Schools Calusa Elementary School
Middle Schools Omni Middle School
High Schools Spanish River Community High School
Others
Pets Allowed Restricted
HOA Fee Include 451.67
Senior Community No Hopa
Restrictions Buyer Approval,Commercial Vehicles Prohibited,Interview Required,No Lease First 2 Years,No Truck
Security Features Burglar Alarm,Gate - Manned,Private Guard,Security Patrol
Acceptable Financing Cash
Membership Fee Required Yes
Listing Terms Cash
Financing Cash
Read Less Info
Want to know what your home might be worth? Contact us for a FREE valuation!

Our team is ready to help you sell your home for the highest possible price ASAP



