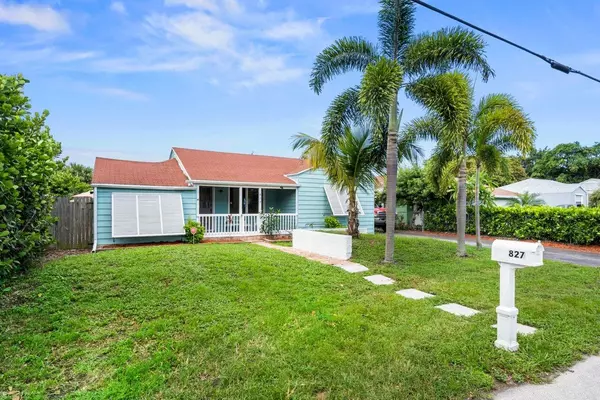Bought with The Keyes Company
For more information regarding the value of a property, please contact us for a free consultation.
Key Details
Sold Price $305,000
Property Type Single Family Home
Sub Type Single Family Detached
Listing Status Sold
Purchase Type For Sale
Square Footage 1,012 sqft
Price per Sqft $301
Subdivision Mackle Park Plat
MLS Listing ID RX-10736617
Sold Date 09/09/21
Style < 4 Floors,Traditional
Bedrooms 3
Full Baths 1
Construction Status Resale
HOA Y/N No
Abv Grd Liv Area 20
Year Built 1938
Annual Tax Amount $1,867
Tax Year 2020
Lot Size 7,079 Sqft
Property Description
RARE FIND . EXCELLENT LOCATION.THIS 3 BEDROOM 1 BATH POOL HOME WITH DETCHED GARAGE. NO HOA, JUST MINUTES FROM THE BEACH, AIRPORT, DOWNTOWN, PARKS, SHOPPING AND DINING. THIS HOME HAS A LOT TO OFFER. COVERED FRONT PORCH, THIS HOME IS FULL OF NATURAL LIGHT, SPLIT FLOOR PLAN, FORMAL DINING ROOM WITH NEWER LAMINATE FLOORING, THE OPEN KITCHEN HAS A FULL VIEW OF THE POOL AND BACK PATIO OASIS, GRANITE COUNTER TOPS, STAINLESS STEEL APPLIANCES, GLASS COOKTOP, STAINLESS STEEL SINK, AND BAR TOP ISLAND. WIDE OPEN COMMON LIVING AREA WITH DOUBLE FRENCH DOORS LEADING YOU OUT TO THE POOL , PATIO, OUTDOOR BAR AND THE 12X20 DETACHED GARAGE. INDOOR LAUNDRY, A/C 2015, NATURAL GAS, FULLY FENCED BACKYARD WITH DOUBLE GATE. DONT MISS OUT ON YOUR CHANCE TO OWN THIS HOME.
Location
State FL
County Palm Beach
Area 5430
Zoning SF7(ci
Rooms
Other Rooms Attic, Laundry-Inside, Storage
Master Bath Mstr Bdrm - Ground
Interior
Interior Features Entry Lvl Lvng Area, French Door, Kitchen Island, Split Bedroom
Heating Central, Electric
Cooling Ceiling Fan, Central, Wall-Win A/C
Flooring Clay Tile, Laminate
Furnishings Unfurnished
Exterior
Exterior Feature Extra Building, Open Patio
Garage 2+ Spaces, Driveway, Garage - Detached, Slab Strip
Garage Spaces 1.0
Pool Concrete, Inground
Community Features Sold As-Is
Utilities Available Cable, Electric, Public Sewer, Public Water
Amenities Available Park
Waterfront Description None
View Garden, Pool
Roof Type Comp Shingle
Present Use Sold As-Is
Exposure South
Private Pool Yes
Building
Lot Description < 1/4 Acre, Paved Road
Story 1.00
Foundation Frame
Construction Status Resale
Schools
Elementary Schools Belvedere Elementary School
Middle Schools Conniston Middle School
High Schools Forest Hill Community High School
Others
Pets Allowed Yes
Senior Community No Hopa
Restrictions None
Security Features Security Light
Acceptable Financing Cash, Conventional, FHA, VA
Membership Fee Required No
Listing Terms Cash, Conventional, FHA, VA
Financing Cash,Conventional,FHA,VA
Read Less Info
Want to know what your home might be worth? Contact us for a FREE valuation!

Our team is ready to help you sell your home for the highest possible price ASAP



