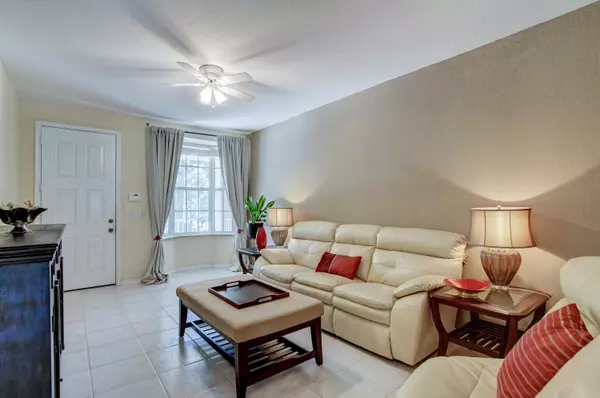Bought with United Realty Group Inc
For more information regarding the value of a property, please contact us for a free consultation.
Key Details
Sold Price $385,900
Property Type Townhouse
Sub Type Townhouse
Listing Status Sold
Purchase Type For Sale
Square Footage 2,538 sqft
Price per Sqft $152
Subdivision Cedar Ridge Estates
MLS Listing ID RX-10741961
Sold Date 10/01/21
Style Townhouse
Bedrooms 3
Full Baths 2
Half Baths 1
Construction Status Resale
HOA Fees $370/mo
HOA Y/N Yes
Abv Grd Liv Area 13
Year Built 2000
Annual Tax Amount $2,356
Tax Year 2020
Lot Size 2,304 Sqft
Property Description
A rare South Florida gem - three story home including a large finished basement. Upgraded stunning 3 bedroom 2.5 bath 1 car garage home. Granite counters with gorgeous tile backsplash, stainless steel appliances, crisp white cabinets, open kitchen, formal living room, family, and dining areas. Home has vaulted ceilings, recessed lighting, ceramic tile in living areas, and warm mocha wood floor in bedrooms. Large master bedroom with walk-in closet, upgraded master bath with dual sinks, seamless shower, and separate soaking tub. Downstairs is an extra-large finished basement for an entertainment area, office, bar, or play area. Basement has a separate room for a work room, craft room, storage, game room or 4th bedroom. This home comes with accordion shutters and a backup generator.
Location
State FL
County Palm Beach
Area 4410
Zoning PUD(ci
Rooms
Other Rooms Den/Office, Family, Laundry-Inside, Laundry-Util/Closet, Recreation, Storage
Master Bath Dual Sinks, Mstr Bdrm - Upstairs, Separate Shower, Separate Tub, Spa Tub & Shower
Interior
Interior Features Ctdrl/Vault Ceilings, Roman Tub, Stack Bedrooms, Volume Ceiling, Walk-in Closet
Heating Central
Cooling Ceiling Fan, Central
Flooring Ceramic Tile, Laminate, Wood Floor
Furnishings Unfurnished
Exterior
Exterior Feature Auto Sprinkler, Fence, Open Patio, Shutters
Garage Driveway, Garage - Attached
Garage Spaces 1.0
Utilities Available Cable, Electric, Public Sewer, Public Water
Amenities Available Clubhouse, Pool
Waterfront No
Waterfront Description None
View Garden
Roof Type Comp Shingle
Parking Type Driveway, Garage - Attached
Exposure South
Private Pool No
Building
Lot Description Public Road, Sidewalks
Story 3.00
Unit Features Multi-Level
Foundation CBS, Concrete
Construction Status Resale
Schools
Elementary Schools Crosspointe Elementary School
Middle Schools Congress Community Middle School
High Schools Boynton Beach Community High
Others
Pets Allowed Restricted
HOA Fee Include 370.00
Senior Community No Hopa
Restrictions Buyer Approval,Lease OK w/Restrict,Tenant Approval
Security Features Gate - Unmanned
Acceptable Financing Cash, Conventional, FHA, VA
Membership Fee Required No
Listing Terms Cash, Conventional, FHA, VA
Financing Cash,Conventional,FHA,VA
Read Less Info
Want to know what your home might be worth? Contact us for a FREE valuation!

Our team is ready to help you sell your home for the highest possible price ASAP



