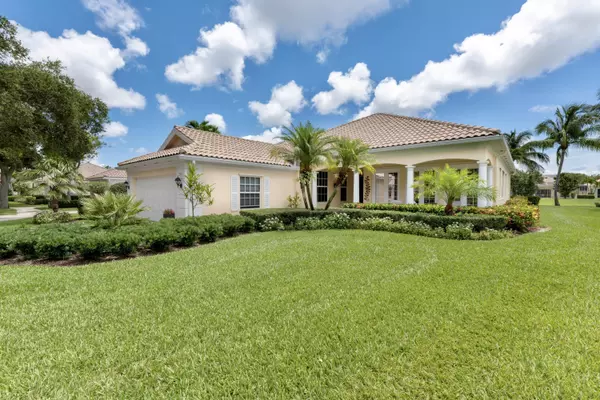Bought with Illustrated Properties LLC (Ju
For more information regarding the value of a property, please contact us for a free consultation.
Key Details
Sold Price $1,075,000
Property Type Single Family Home
Sub Type Single Family Detached
Listing Status Sold
Purchase Type For Sale
Square Footage 2,673 sqft
Price per Sqft $402
Subdivision Isles At Palm Beach Gardens
MLS Listing ID RX-10805481
Sold Date 08/15/22
Bedrooms 4
Full Baths 3
Half Baths 1
Construction Status Resale
HOA Fees $448/mo
HOA Y/N Yes
Year Built 2002
Annual Tax Amount $8,145
Tax Year 2021
Lot Size 0.253 Acres
Property Description
Wow! This beautiful home offers the best 4 or 5 bedroom 1 story floor plan in the area. Very few of this extended Carlyle model were ever built. Home is immaculate and has been remodeled with Impact glass, marble floors, contemporary chef's kitchen w/soft-close maple cabinets, & state-of-the-art Jenn-Air Appliances. Huge, inviting family room w/volume ceilings lead to a travertine ,screened-in lakefront patio. BBQ & Entertain, Relax in the Hot tub. Master bedroom offers walk-in closet and his & her baths. 4 additional split plan bedrooms or use one as office/den/gym. Plus formal living/dining or game room. Oversized, private lot, 4+ car driveway. Isles offers heated community pool, tennis, pickle ball & fitness. 10 minutes to the beach. Fantastic home. Perfect location, Tremendous Value!
Location
State FL
County Palm Beach
Community Isles At Palm Beach Gardens
Area 5310
Zoning Res
Rooms
Other Rooms Den/Office, Family, Laundry-Inside
Master Bath 2 Master Baths, Mstr Bdrm - Ground, Separate Shower, Separate Tub
Interior
Interior Features Built-in Shelves, Entry Lvl Lvng Area, Foyer, Kitchen Island, Pull Down Stairs, Split Bedroom, Volume Ceiling, Walk-in Closet
Heating Central, Electric
Cooling Central, Electric, Paddle Fans
Flooring Ceramic Tile, Marble, Vinyl Floor
Furnishings Unfurnished
Exterior
Exterior Feature Auto Sprinkler, Covered Patio, Room for Pool, Screened Patio
Parking Features Driveway, Garage - Attached
Garage Spaces 2.0
Community Features Sold As-Is
Utilities Available Cable, Public Sewer, Public Water
Amenities Available Bike - Jog, Clubhouse, Fitness Center, Manager on Site, Pickleball, Pool, Sidewalks, Tennis
Waterfront Description Lake
View Lake
Roof Type Barrel,Concrete Tile
Present Use Sold As-Is
Exposure West
Private Pool No
Building
Lot Description Paved Road, Sidewalks
Story 1.00
Foundation CBS, Concrete
Construction Status Resale
Schools
Elementary Schools Timber Trace Elementary School
Middle Schools Watson B. Duncan Middle School
High Schools William T. Dwyer High School
Others
Pets Allowed Yes
HOA Fee Include Cable,Lawn Care,Reserve Funds,Trash Removal
Senior Community No Hopa
Restrictions Buyer Approval,Commercial Vehicles Prohibited,Lease OK w/Restrict
Acceptable Financing Cash, Conventional
Horse Property No
Membership Fee Required No
Listing Terms Cash, Conventional
Financing Cash,Conventional
Pets Allowed No Aggressive Breeds
Read Less Info
Want to know what your home might be worth? Contact us for a FREE valuation!

Our team is ready to help you sell your home for the highest possible price ASAP



