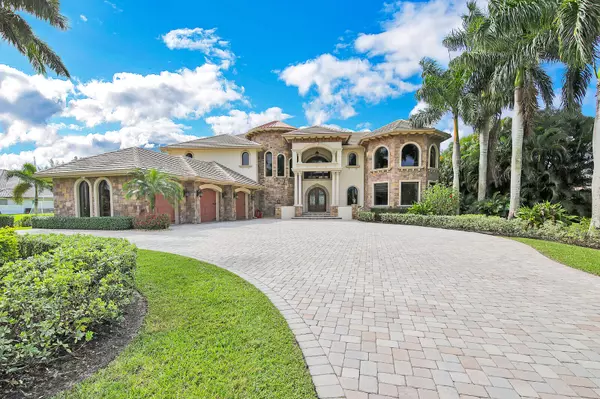Bought with The Keyes Company
For more information regarding the value of a property, please contact us for a free consultation.
Key Details
Sold Price $3,400,000
Property Type Single Family Home
Sub Type Single Family Detached
Listing Status Sold
Purchase Type For Sale
Square Footage 9,455 sqft
Price per Sqft $359
Subdivision Lexington Of Sherbrooke
MLS Listing ID RX-10834480
Sold Date 12/14/22
Style Mediterranean
Bedrooms 5
Full Baths 4
Half Baths 2
Construction Status Resale
HOA Fees $184/mo
HOA Y/N Yes
Abv Grd Liv Area 18
Year Built 2008
Annual Tax Amount $13,140
Tax Year 2021
Lot Size 1.312 Acres
Property Description
Make sure to watch the video! Custom built by a builder on 1.3 acres with so many amenities you won't want to leave home! Exterior features insulated concrete form construction, impact windows, decorative stone, copper cupola, extensive paved driveway, lush landscaping, and 3-car garage with carriage house doors. This 9455 sq ft home includes 5 bdrms, 3 full baths, and 2 half baths, separate mother-in-law suite, full cabana bath, gym, sauna, man-cave, and theatre. Inside marvel at 27' ceilings, polished marble & honed travertine flooring, 8.5'' baseboards, decorative crown molding, and spectacular architectural details throughout. Outdoors find a kitchen, decorative waterfalls, oversized saltwater pool, smaller pool separated by a rock waterfall, & a water view offering stunning sunsets
Location
State FL
County Palm Beach
Community Sherbrooke Estates
Area 5790
Zoning RE
Rooms
Other Rooms Cabana Bath, Den/Office, Family, Laundry-Inside, Loft, Maid/In-Law, Media, Sauna
Master Bath Mstr Bdrm - Ground, Mstr Bdrm - Sitting, Separate Shower, Separate Tub, Whirlpool Spa
Interior
Interior Features Bar, Built-in Shelves, Closet Cabinets, Fireplace(s), Foyer, French Door, Kitchen Island, Laundry Tub, Pantry, Upstairs Living Area, Volume Ceiling, Walk-in Closet, Wet Bar
Heating Central, Electric
Cooling Central, Electric
Flooring Carpet, Ceramic Tile, Marble, Other
Furnishings Furniture Negotiable
Exterior
Exterior Feature Auto Sprinkler, Built-in Grill, Covered Balcony, Covered Patio, Custom Lighting, Fence, Lake/Canal Sprinkler, Zoned Sprinkler
Garage 2+ Spaces, Drive - Circular
Garage Spaces 3.0
Pool Equipment Included, Freeform, Inground, Salt Chlorination
Community Features Sold As-Is
Utilities Available Electric, Public Water, Septic
Amenities Available Bike - Jog, Boating, Community Room, Manager on Site, Pickleball, Street Lights, Tennis
Waterfront Yes
Waterfront Description Lake
View Lake
Roof Type Concrete Tile
Present Use Sold As-Is
Parking Type 2+ Spaces, Drive - Circular
Exposure North
Private Pool Yes
Building
Lot Description 1 to < 2 Acres
Story 2.00
Foundation Concrete
Construction Status Resale
Schools
Elementary Schools Coral Reef Elementary School
Middle Schools Woodlands Middle School
High Schools Park Vista Community High School
Others
Pets Allowed Yes
HOA Fee Include 184.33
Senior Community No Hopa
Restrictions Buyer Approval,Lease OK
Security Features Burglar Alarm,TV Camera
Acceptable Financing Cash, Conventional
Membership Fee Required No
Listing Terms Cash, Conventional
Financing Cash,Conventional
Pets Description No Aggressive Breeds
Read Less Info
Want to know what your home might be worth? Contact us for a FREE valuation!

Our team is ready to help you sell your home for the highest possible price ASAP



