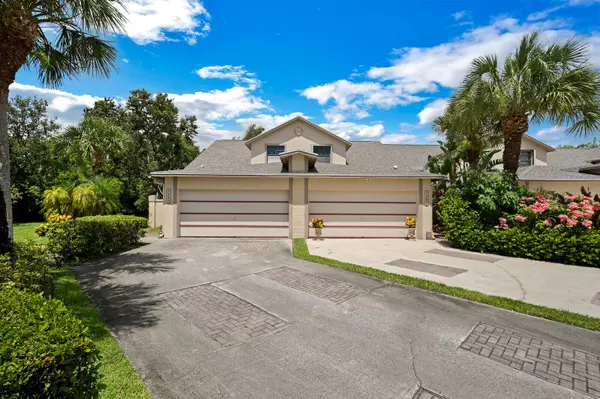Bought with VH 1 Realty Corp
For more information regarding the value of a property, please contact us for a free consultation.
Key Details
Sold Price $340,000
Property Type Townhouse
Sub Type Townhouse
Listing Status Sold
Purchase Type For Sale
Square Footage 1,798 sqft
Price per Sqft $189
Subdivision Landings At River Bridge
MLS Listing ID RX-10815932
Sold Date 08/16/22
Style Mediterranean,Townhouse
Bedrooms 3
Full Baths 2
Half Baths 1
Construction Status Resale
HOA Fees $538/mo
HOA Y/N Yes
Year Built 2004
Annual Tax Amount $3,540
Tax Year 2021
Lot Size 1,809 Sqft
Property Description
BEAUTIFUL TOWN HOME, 3BR/2.5 BATHS W/ MASTER BR W/2 WALKIN CLOSETS & , MAST BA W/SEPARATE SHOWER & LG ROMAN TUB, 2 LARGE BEDRMS ON 2nd FLOOR, PLUS A LOFT THAT CAN BE MADE INTO A 4th BR. A BRAND NEW ROOF-2022, NEWER AC-2018, & 26'X8' DECK OVERLOOKING A PEACEFUL WATERWAY & WOODS WITH NO HOMES BEHIND. COMPLETE WHOLE HOME SECURITY SYSTEM W/CAMERAS. THERE'S AN UPGRADED KITCHEN W/GRANITE COUNTER TOPS & S.S. APPLIANCES. CUSTOM STORAGE CABINET IN HALF-BATH ON 1st FLOOR. ENJOY A LARGE LIVING RM (12' X 18') & DINING RM (12' X 11'). PLUS AN INVITING FRONT PATIO NEXT TO THE 2-CAR GARAGE. RIVER BRIDGE HAS A 24-HOUR MANNED GATE, CLUB HOUSE, POOL, TENNIS COURTS, AND COMMUNITY RM. WALK FROM THE MAIN ENTRANCE TO PUBLIX, RESTAURANTS, AND GREAT SHOPPING. TRANSFER HOME WARRANTY INCLUDED.
Location
State FL
County Palm Beach
Area 5780
Zoning RM-2(c
Rooms
Other Rooms Convertible Bedroom, Studio Bedroom, Family, Loft, Laundry-Garage, Den/Office
Master Bath Combo Tub/Shower, Mstr Bdrm - Ground, Dual Sinks
Interior
Interior Features Built-in Shelves, Roman Tub, Walk-in Closet, Volume Ceiling, Upstairs Living Area, Split Bedroom, Pantry, Foyer, Entry Lvl Lvng Area, Custom Mirror, Ctdrl/Vault Ceilings, Closet Cabinets
Heating Central, Electric
Cooling Ceiling Fan, Electric, Central
Flooring Carpet, Ceramic Tile
Furnishings Unfurnished
Exterior
Exterior Feature Auto Sprinkler, Zoned Sprinkler, Shutters, Open Porch, Lake/Canal Sprinkler, Fence, Custom Lighting
Parking Features 2+ Spaces, Garage - Attached, Driveway, Covered
Garage Spaces 2.0
Community Features Sold As-Is, Gated Community
Utilities Available Cable, Water Available, Public Sewer, Public Water, Electric
Amenities Available Basketball, Tennis, Street Lights, Sidewalks, Pool, Clubhouse, Billiards, Bike - Jog
Waterfront Description Lake
View Garden, Preserve, Lake
Roof Type S-Tile
Present Use Sold As-Is
Exposure East
Private Pool No
Building
Lot Description < 1/4 Acre
Story 2.00
Foundation CBS, Concrete
Construction Status Resale
Schools
Elementary Schools Liberty Park Elementary School
Middle Schools Okeeheelee Middle School
High Schools John I. Leonard High School
Others
Pets Allowed Yes
HOA Fee Include Cable,Security,Roof Maintenance,Reserve Funds,Pool Service,Manager,Lawn Care,Insurance-Bldg,Common Areas
Senior Community No Hopa
Restrictions Buyer Approval,Tenant Approval,Lease OK
Security Features Gate - Manned,Private Guard,Security Sys-Owned,Security Light
Acceptable Financing Cash, FHA, Conventional
Horse Property No
Membership Fee Required No
Listing Terms Cash, FHA, Conventional
Financing Cash,FHA,Conventional
Read Less Info
Want to know what your home might be worth? Contact us for a FREE valuation!

Our team is ready to help you sell your home for the highest possible price ASAP



