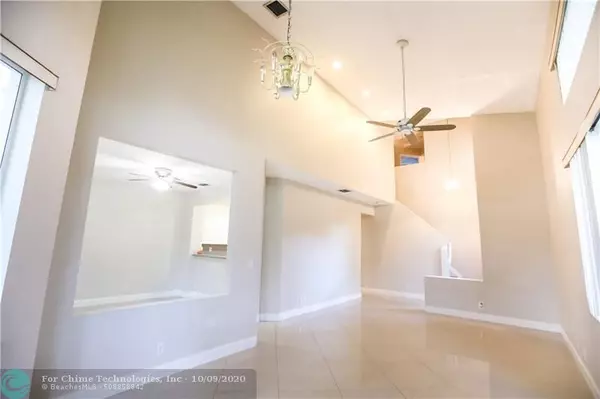For more information regarding the value of a property, please contact us for a free consultation.
Key Details
Sold Price $373,999
Property Type Townhouse
Sub Type Townhouse
Listing Status Sold
Purchase Type For Sale
Square Footage 1,624 sqft
Price per Sqft $230
Subdivision Fairways At Heron Ba
MLS Listing ID F10237085
Sold Date 02/12/21
Style Townhouse Fee Simple
Bedrooms 3
Full Baths 2
Half Baths 1
Construction Status Resale
HOA Y/N Yes
Year Built 1999
Annual Tax Amount $6,633
Tax Year 2019
Property Description
GREAT BUY!!! THIS CORNER UNIT TOWNHOUSE FEATURES 3 BED/2.5 BATH ON THE WATER WITH ENCLOSED PATIO WITH TWO CAR GARAGE AND PARKING FOR 6 MORE CARS IN THE PRESTIGIOUS GATED COMMUNITY of Fairways at Heron Bay boasting soaring ceilings . Tile in living area and laminate wood in bedrooms. Kitchen offers stainless steel appliances with white wood cabinets. You will love the master suite with a HUGE walk-in closet & large master bath with separate tub and shower. 3 amazing pools to choose from! The COMMUNITY POOL is very close to the house and the main clubhouse and large resort-style pool is a short drive within the community which is included in the association dues. A+ Schools!
Location
State FL
County Broward County
Community Heron Bay
Area North Broward 441 To Everglades (3611-3642)
Building/Complex Name Fairways at Heron Ba
Rooms
Bedroom Description Entry Level,Master Bedroom Upstairs
Other Rooms Attic, Family Room
Dining Room Breakfast Area, Dining/Living Room, Eat-In Kitchen
Interior
Interior Features First Floor Entry, Other Interior Features, Pantry, Split Bedroom, Vaulted Ceilings, Walk-In Closets
Heating Central Heat, Electric Heat
Cooling Attic Fan, Ceiling Fans, Central Cooling, Electric Cooling
Flooring Tile Floors, Wood Floors
Equipment Central Vacuum, Dishwasher, Disposal, Dryer, Electric Range, Electric Water Heater, Microwave, Refrigerator, Washer
Exterior
Exterior Feature Screened Porch, Storm/Security Shutters
Garage Attached
Garage Spaces 2.0
Amenities Available Basketball Courts, Bbq/Picnic Area, Bike/Jog Path, Business Center, Child Play Area, Clubhouse-Clubroom, Community Room, Fitness Center, Exterior Lighting, Pool, Spa/Hot Tub, Tennis
Waterfront Yes
Waterfront Description Canal Front
Water Access Y
Water Access Desc Other
Private Pool No
Building
Unit Features Garden View,Lake,Water View
Foundation Cbs Construction
Unit Floor 1
Construction Status Resale
Others
Pets Allowed Yes
Senior Community No HOPA
Restrictions Exterior Alterations
Security Features Phone Entry
Acceptable Financing Cash, Conventional
Membership Fee Required No
Listing Terms Cash, Conventional
Pets Description Maximum 20 Lbs
Read Less Info
Want to know what your home might be worth? Contact us for a FREE valuation!

Our team is ready to help you sell your home for the highest possible price ASAP

Bought with Steigman Realty LLC



