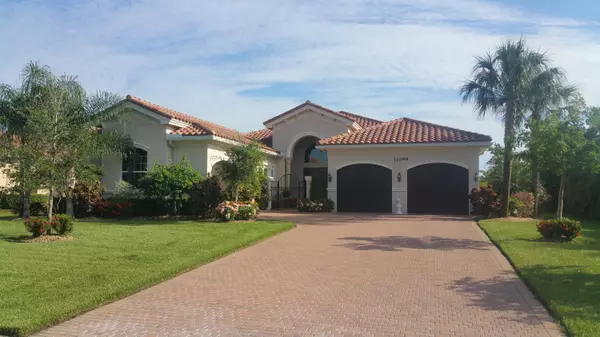Bought with Hamilton Consultants Inc.
For more information regarding the value of a property, please contact us for a free consultation.
Key Details
Sold Price $775,000
Property Type Single Family Home
Sub Type Single Family Detached
Listing Status Sold
Purchase Type For Sale
Square Footage 3,397 sqft
Price per Sqft $228
Subdivision Bay Hill Estates
MLS Listing ID RX-10345759
Sold Date 07/27/17
Style Mediterranean
Bedrooms 3
Full Baths 3
Half Baths 1
Construction Status Resale
HOA Fees $242/mo
HOA Y/N Yes
Abv Grd Liv Area 25
Year Built 2014
Annual Tax Amount $7,451
Tax Year 2016
Lot Size 0.511 Acres
Property Description
Highly upgraded Magnolia model built by GL Homes in 2014 with beautiful lake views and custom pool/spa! This 3BR/3.5BA plus Club Room has upgraded porcelain tile and wood flooring, multiple crown moldings, wood cabinetry and gorgeous granite counter tops. In addition there are California closet built ins and custom window treatments. The Club Room is a big plus that can be used as a media room, exercise area or large office. The back yard is fully fenced, the pool/spa are heated and the travertine decking around the pool adds to your enjoyment. Bay Hill Estates is a gated community that boasts large home sites, basketball and tennis courts, playground, soccer field, picnic area and low HOA fees. Golf enthusiasts can enjoy great rates for the Estates golf course (membership is optional).
Location
State FL
County Palm Beach
Community Bay Hill Estates
Area 5540
Zoning RE
Rooms
Other Rooms Den/Office
Master Bath Mstr Bdrm - Ground, Separate Shower, Separate Tub
Interior
Interior Features Laundry Tub, Pantry, Split Bedroom, Volume Ceiling
Heating Central, Zoned
Cooling Ceiling Fan, Central Building, Zoned
Flooring Ceramic Tile, Wood Floor
Furnishings Unfurnished
Exterior
Exterior Feature Auto Sprinkler, Fence, Lake/Canal Sprinkler, Zoned Sprinkler
Garage 2+ Spaces, Drive - Decorative, Garage - Attached
Garage Spaces 3.0
Pool Equipment Included, Heated
Community Features Sold As-Is
Utilities Available Electric, Public Sewer, Public Water, Underground
Amenities Available Basketball, Bike - Jog, Golf Course, Picnic Area, Sidewalks, Street Lights, Tennis
Waterfront Yes
Waterfront Description Lake
View Lake
Roof Type Concrete Tile,S-Tile
Present Use Sold As-Is
Parking Type 2+ Spaces, Drive - Decorative, Garage - Attached
Exposure South
Private Pool Yes
Building
Lot Description 1/2 to < 1 Acre
Story 1.00
Foundation CBS
Construction Status Resale
Schools
Elementary Schools Pierce Hammock Elementary School
Middle Schools Western Pines Community Middle
High Schools Seminole Ridge Community High School
Others
Pets Allowed Yes
HOA Fee Include 242.00
Senior Community No Hopa
Restrictions Pet Restrictions
Security Features Gate - Manned,Private Guard,Security Sys-Owned
Acceptable Financing Cash, Conventional
Membership Fee Required No
Listing Terms Cash, Conventional
Financing Cash,Conventional
Read Less Info
Want to know what your home might be worth? Contact us for a FREE valuation!

Our team is ready to help you sell your home for the highest possible price ASAP

