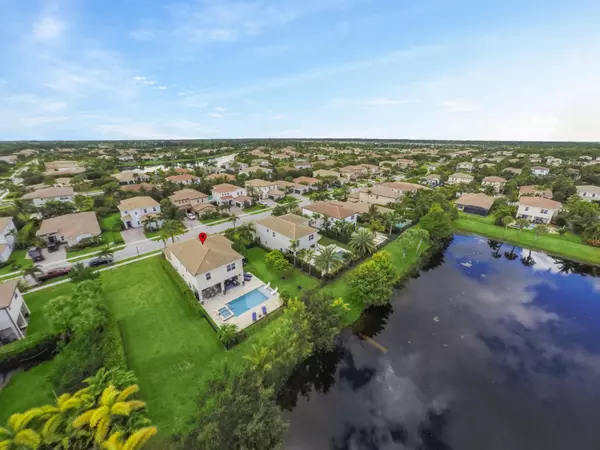Bought with EXP Realty LLC
For more information regarding the value of a property, please contact us for a free consultation.
Key Details
Sold Price $1,460,000
Property Type Single Family Home
Sub Type Single Family Detached
Listing Status Sold
Purchase Type For Sale
Square Footage 2,829 sqft
Price per Sqft $516
Subdivision Rialto - Loxahatchee Reserve North
MLS Listing ID RX-10839289
Sold Date 02/01/23
Style < 4 Floors
Bedrooms 4
Full Baths 2
Half Baths 1
Construction Status Resale
HOA Fees $375/mo
HOA Y/N Yes
Abv Grd Liv Area 31
Min Days of Lease 180
Year Built 2014
Annual Tax Amount $7,847
Tax Year 2021
Lot Size 10,168 Sqft
Property Description
IMMACULATE UPDATES,ATTENTION TO DETAIL IN EVERY DESIGNER FINISH IN THIS UPGRADED 4 BDRM HOME SITTING ON A VERY PRIVATE BUFFERED LOT OVERLOOKING A SERENE WATERFRONT VIEW. THIS HOME HAS IT ALL. 2 STORY GRAND ENTRANCE INTO AN OPEN LIVING AREA WITH NATURAL LIGHT. THE CUSTOM GOURMET KITCHEN IS A GREAT GATHERING PLACE WITH THE OVERSIZED QUARTZ ISLAND, COZY UP ON THE WINDOW SEAT BY THE COFFEE BAR. WOOD FLOORS THROUGHOUT, IMPACT HURRICANE GLASS, DESIGNER DETAILS,W FIXTURES,CUSTOM WINDOW TREATMENTS ALONG W PLANTATION SHUTTERS, SHIPLAP. SPACIOUS MASTER RETREAT WITH SITTING AREA. THE OVERSIZED WATERFRONT LOT, OVER 10,000 SQ FT, IS A VERY UNIQUE, PREMIUM LOT WITH A 2 YEAR OLD HEATE SALT WATER POOL/SPA W COOLING JETS. A TRUE GEM IN JUPITER'S SOUGHT AFTER COMMUNITY OF RIALTO. WALKING DISTANCE TO PARK.
Location
State FL
County Palm Beach
Community Rialto - Loxahatchee Reserve North
Area 5070
Zoning RESIDENTIAL
Rooms
Other Rooms Family, Laundry-Inside, Storage
Master Bath Dual Sinks, Mstr Bdrm - Sitting, Mstr Bdrm - Upstairs, Separate Shower, Separate Tub
Interior
Interior Features Built-in Shelves, Closet Cabinets, Ctdrl/Vault Ceilings, Custom Mirror, Entry Lvl Lvng Area, Foyer, Kitchen Island, Pantry, Roman Tub, Volume Ceiling, Walk-in Closet
Heating Central, Electric
Cooling Ceiling Fan, Central
Flooring Ceramic Tile, Wood Floor
Furnishings Furniture Negotiable
Exterior
Exterior Feature Auto Sprinkler, Covered Patio, Fence, Open Patio, Zoned Sprinkler
Garage 2+ Spaces, Drive - Decorative, Garage - Attached, Street, Vehicle Restrictions
Garage Spaces 2.0
Pool Heated, Inground, Salt Chlorination
Community Features Sold As-Is
Utilities Available Cable, Electric, Public Sewer, Public Water
Amenities Available Basketball, Bike - Jog, Cabana, Clubhouse, Community Room, Fitness Center, Fitness Trail, Game Room, Manager on Site, Picnic Area, Playground, Pool, Sidewalks, Spa-Hot Tub, Street Lights, Tennis
Waterfront Yes
Waterfront Description Lake
View Lake
Roof Type S-Tile
Present Use Sold As-Is
Exposure South
Private Pool Yes
Building
Lot Description < 1/4 Acre, Corner Lot, Paved Road, Sidewalks, Treed Lot
Story 2.00
Foundation CBS, Concrete
Construction Status Resale
Schools
Elementary Schools Limestone Creek Elementary School
Middle Schools Jupiter Middle School
High Schools Jupiter High School
Others
Pets Allowed Yes
HOA Fee Include 375.00
Senior Community No Hopa
Restrictions Buyer Approval,Commercial Vehicles Prohibited,Lease OK w/Restrict,Tenant Approval
Security Features Burglar Alarm,Entry Card,Gate - Unmanned,Security Sys-Owned
Acceptable Financing Cash, Conventional
Membership Fee Required No
Listing Terms Cash, Conventional
Financing Cash,Conventional
Read Less Info
Want to know what your home might be worth? Contact us for a FREE valuation!

Our team is ready to help you sell your home for the highest possible price ASAP



