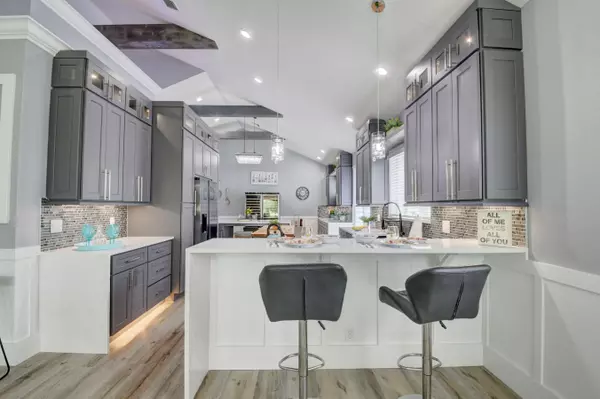Bought with Xtreme International Realty
For more information regarding the value of a property, please contact us for a free consultation.
Key Details
Sold Price $734,000
Property Type Single Family Home
Sub Type Single Family Detached
Listing Status Sold
Purchase Type For Sale
Square Footage 2,298 sqft
Price per Sqft $319
Subdivision Indian Springs / Hampton Fairways
MLS Listing ID RX-10819676
Sold Date 02/16/23
Style < 4 Floors,Ranch
Bedrooms 3
Full Baths 2
Half Baths 1
Construction Status Resale
HOA Fees $464/mo
HOA Y/N Yes
Year Built 1993
Annual Tax Amount $5,045
Tax Year 2021
Lot Size 7,847 Sqft
Property Description
MASTERPIECE! One of a kind. Incredible 3 bedroom, (one of the bedrooms is used as an office) 2 full baths, 2 car garage OPEN floorplan with high ceilings. Split bedroom plan with amazing views overlooking the golf course. GORGEOUS kitchen with all the bells & whistles. Grey shaker cabinets with lights under the cabinets, Quartz counter tops with waterfall edge, glass tile backsplash, brand new black stainless-steel appliances. This home is PERFECT for entertaining. Designer lighting throughout, high end laminate flooring. Screened patio. Large primary suite with tons of closet space, with an incredible bathroom that won't disappoint! Country club living without the fees. Indian Spring Club membership is available but not mandatory. All this & more!
Location
State FL
County Palm Beach
Community Indian Spring /Hampton Fairways
Area 4620
Zoning RS
Rooms
Other Rooms Great, Laundry-Inside
Master Bath Dual Sinks, Mstr Bdrm - Ground, Separate Shower, Separate Tub
Interior
Interior Features Bar, Ctdrl/Vault Ceilings, Fireplace(s), Foyer, Pantry, Split Bedroom, Walk-in Closet
Heating Central, Electric
Cooling Central, Electric
Flooring Laminate
Furnishings Unfurnished
Exterior
Exterior Feature Screened Patio
Garage Driveway, Garage - Attached
Garage Spaces 2.0
Community Features Sold As-Is
Utilities Available Electric, Public Sewer, Public Water
Amenities Available Clubhouse, Pool
Waterfront No
Waterfront Description Pond
View Golf
Roof Type S-Tile
Present Use Sold As-Is
Exposure North
Private Pool No
Building
Lot Description < 1/4 Acre
Story 1.00
Foundation CBS
Construction Status Resale
Schools
Elementary Schools Hagen Road Elementary School
Middle Schools Carver Community Middle School
High Schools Boynton Beach Community High
Others
Pets Allowed Yes
HOA Fee Include Cable,Common Areas,Lawn Care,Maintenance-Exterior,Management Fees,Parking,Pool Service,Security
Senior Community Verified
Restrictions Buyer Approval
Ownership Yes
Security Features Gate - Manned,Security Sys-Owned
Acceptable Financing Cash, Conventional
Membership Fee Required No
Listing Terms Cash, Conventional
Financing Cash,Conventional
Pets Description No Aggressive Breeds
Read Less Info
Want to know what your home might be worth? Contact us for a FREE valuation!

Our team is ready to help you sell your home for the highest possible price ASAP



