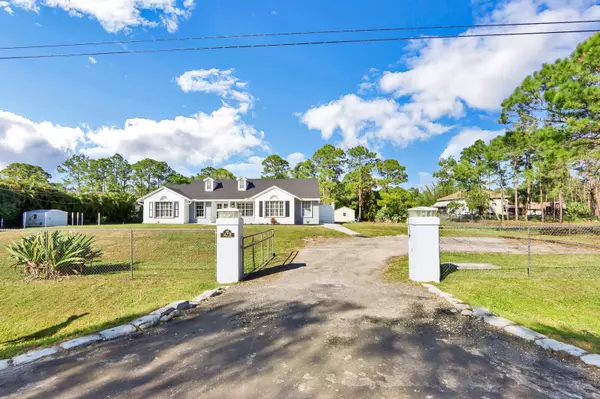Bought with United Realty Group Inc.
For more information regarding the value of a property, please contact us for a free consultation.
Key Details
Sold Price $579,900
Property Type Single Family Home
Sub Type Single Family Detached
Listing Status Sold
Purchase Type For Sale
Square Footage 2,142 sqft
Price per Sqft $270
Subdivision Acreage
MLS Listing ID RX-10859517
Sold Date 03/01/23
Style Ranch
Bedrooms 4
Full Baths 3
Construction Status Resale
HOA Y/N No
Abv Grd Liv Area 25
Year Built 1998
Annual Tax Amount $5,028
Tax Year 2022
Property Description
This gorgeous and spacious home has numerous upgrades both inside and out! BRAND NEW ROOF. Recently Remodeled Kitchen with Granite Countertops, Stainless-Steel Appliances and polished Stone Backsplash. Reverse Osmosis Water System with new oversized reserve tank and Newer Heater. High Ceilings. Split Floor Plan. In-Law Suite/ 4th Bedroom with private bath and entrance. Den with Door to the Patio. Newer washer/dryer. All Hurricane Doors, many Hurricane Windows and shutters for those that are not. Newer Plantation Shutters. All Floors are Tile. Wood Look tile in Bedrooms. Covered patio with fully functional Summer Kitchen. Private location on a PAVED road, last house on the street. All electric lines are being buried underground. Beautifully manicured yard with Shed. A Rated Schools.
Location
State FL
County Palm Beach
Community Acreage
Area 5540
Zoning RES
Rooms
Other Rooms Den/Office, Family, Laundry-Inside, Laundry-Util/Closet, Maid/In-Law
Master Bath 2 Master Suites, Dual Sinks, Mstr Bdrm - Ground, Separate Shower, Spa Tub & Shower
Interior
Interior Features Ctdrl/Vault Ceilings, French Door, Pull Down Stairs, Roman Tub, Split Bedroom, Walk-in Closet
Heating Central, Electric
Cooling Ceiling Fan, Central, Electric
Flooring Ceramic Tile, Wood Floor
Furnishings Unfurnished
Exterior
Exterior Feature Covered Patio, Deck, Fence, Open Porch, Room for Pool, Shed, Shutters, Summer Kitchen
Garage 2+ Spaces, Driveway
Utilities Available Cable, Septic, Well Water
Amenities Available Horses Permitted
Waterfront No
Waterfront Description None
Roof Type Comp Shingle
Parking Type 2+ Spaces, Driveway
Exposure South
Private Pool No
Building
Lot Description 1 to < 2 Acres, Paved Road
Story 1.00
Foundation Brick, CBS, Stucco
Construction Status Resale
Schools
Elementary Schools Golden Grove Elementary School
Middle Schools Western Pines Community Middle
High Schools Seminole Ridge Community High School
Others
Pets Allowed Yes
Senior Community No Hopa
Restrictions None
Acceptable Financing Cash, Conventional, FHA, VA
Membership Fee Required No
Listing Terms Cash, Conventional, FHA, VA
Financing Cash,Conventional,FHA,VA
Pets Description No Restrictions
Read Less Info
Want to know what your home might be worth? Contact us for a FREE valuation!

Our team is ready to help you sell your home for the highest possible price ASAP



