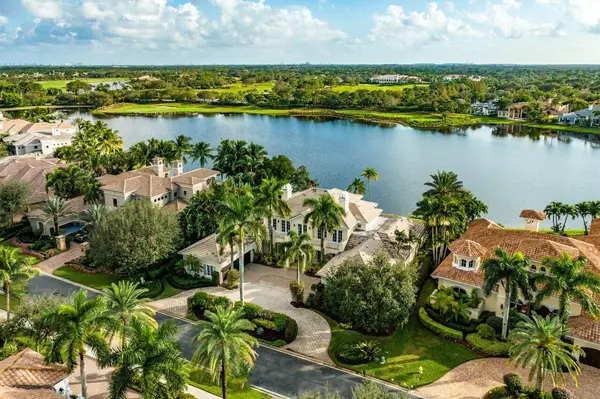Bought with Leibowitz Realty Group, Inc./PBG
For more information regarding the value of a property, please contact us for a free consultation.
Key Details
Sold Price $5,312,626
Property Type Single Family Home
Sub Type Single Family Detached
Listing Status Sold
Purchase Type For Sale
Square Footage 7,534 sqft
Price per Sqft $705
Subdivision Mirasol Country Club
MLS Listing ID RX-10852514
Sold Date 05/15/23
Style Mediterranean,Multi-Level,Other Arch
Bedrooms 6
Full Baths 7
Half Baths 2
Construction Status Resale
Membership Fee $175,000
HOA Fees $718/mo
HOA Y/N Yes
Abv Grd Liv Area 27
Year Built 2004
Annual Tax Amount $48,235
Tax Year 2022
Lot Size 0.404 Acres
Property Description
Magnificent, one-of-a-kind, nearly 8,000 square foot Bermuda style custom estate in the prestigious Palacio community of Mirasol, offers long and wide lake views, 6 bedrooms, 7 full baths, 2 half baths, a private theater, wine cellar, elevator and custom his and her office. A spacious motor court with 3 car and golf cart garages leads to a grand entrance through double wood doors. Enter into luxury and elegance, expressed through marble flooring with onyx inlays and a wood and wrought iron circular staircase. A custom fireplace, crown moldings, exceptional ceiling detail, millwork and lighting fixtures are masterfully placed throughout for exquisite architectural detail.
Location
State FL
County Palm Beach
Community Mirasol Country Club
Area 5350
Zoning PCD(ci
Rooms
Other Rooms Den/Office, Family, Laundry-Inside, Loft
Master Bath Dual Sinks, Mstr Bdrm - Ground, Separate Shower, Separate Tub
Interior
Interior Features Built-in Shelves, Ctdrl/Vault Ceilings, Elevator, Fireplace(s), Foyer, Kitchen Island, Laundry Tub, Pantry, Upstairs Living Area, Walk-in Closet
Heating Central
Cooling Central
Flooring Carpet, Marble, Wood Floor
Furnishings Unfurnished
Exterior
Exterior Feature Auto Sprinkler, Covered Patio, Fence, Open Balcony, Open Patio, Summer Kitchen
Garage Driveway, Garage - Attached
Garage Spaces 3.5
Pool Heated, Inground, Spa
Utilities Available Electric, Gas Natural, Public Sewer, Public Water
Amenities Available Basketball, Bike - Jog, Cafe/Restaurant, Clubhouse, Community Room, Fitness Center, Fitness Trail, Golf Course, Lobby, Manager on Site, Playground, Pool, Putting Green, Sidewalks, Spa-Hot Tub, Street Lights, Tennis
Waterfront Yes
Waterfront Description Lake
View Lake
Parking Type Driveway, Garage - Attached
Exposure North
Private Pool Yes
Building
Lot Description 1/4 to 1/2 Acre, Paved Road, Sidewalks, West of US-1
Story 2.00
Unit Features Multi-Level
Foundation CBS
Construction Status Resale
Schools
Elementary Schools Marsh Pointe Elementary
Middle Schools Watson B. Duncan Middle School
High Schools William T. Dwyer High School
Others
Pets Allowed Restricted
HOA Fee Include 718.33
Senior Community No Hopa
Restrictions Buyer Approval
Security Features Gate - Manned,Security Sys-Owned
Acceptable Financing Cash, Conventional
Membership Fee Required Yes
Listing Terms Cash, Conventional
Financing Cash,Conventional
Read Less Info
Want to know what your home might be worth? Contact us for a FREE valuation!

Our team is ready to help you sell your home for the highest possible price ASAP



