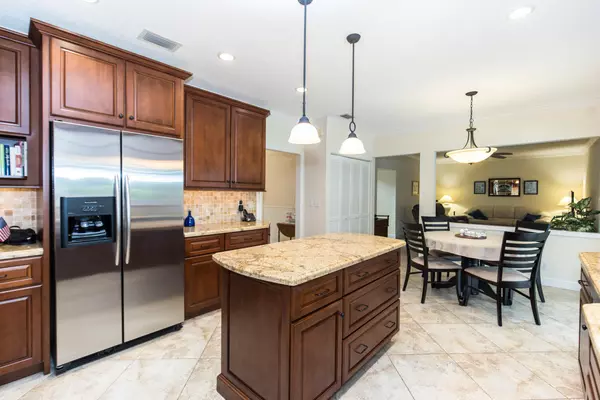Bought with Compass Florida, LLC (PB)
For more information regarding the value of a property, please contact us for a free consultation.
Key Details
Sold Price $875,000
Property Type Single Family Home
Sub Type Single Family Detached
Listing Status Sold
Purchase Type For Sale
Square Footage 2,664 sqft
Price per Sqft $328
Subdivision The Hunt Club
MLS Listing ID RX-10881124
Sold Date 06/22/23
Style Traditional
Bedrooms 5
Full Baths 2
Half Baths 1
Construction Status Resale
HOA Fees $185/mo
HOA Y/N Yes
Year Built 1990
Annual Tax Amount $4,957
Tax Year 2022
Lot Size 9,918 Sqft
Property Description
Remodeled 5 BR home with hurricane impact windows in sought after gated community; The Hunt Club. Beautiful remodeled kitchen with 42'' cabinets and SS appliances. two bathrooms also remodeled. Roof replaced in 2009. Screened in salt water pool overlooking spacious fenced in backyard. 35 foot covered porch is ideal for outdoor entertaining. Spacious 20' master bedroom features vaulted ceiling and huge walk-in closet and 15 foot walk-in attic for storage. Ac replaced in 2014, pool resurfaced in 2021, new garage door in 2005, exterior painted in 2023 & freshly painted interior. Community features natural gas, kids playground and low HOA fees that include cable.Gas range, hot water heater and dryer and you could install a gas pool heater and whole house generator.
Location
State FL
County Palm Beach
Area 5300
Zoning RL3(ci
Rooms
Other Rooms Attic, Den/Office, Laundry-Inside, Storage
Master Bath Dual Sinks, Mstr Bdrm - Upstairs, Separate Shower, Separate Tub
Interior
Interior Features Foyer, French Door, Kitchen Island, Pantry, Roman Tub, Split Bedroom, Walk-in Closet
Heating Central
Cooling Ceiling Fan, Central, Reverse Cycle
Flooring Carpet, Ceramic Tile
Furnishings Unfurnished
Exterior
Exterior Feature Auto Sprinkler, Covered Patio, Fence, Open Patio, Screened Patio, Zoned Sprinkler
Garage Driveway, Garage - Attached
Garage Spaces 2.0
Pool Equipment Included, Inground, Salt Chlorination, Screened
Community Features Deed Restrictions, Disclosure, Gated Community
Utilities Available Cable, Electric, Gas Natural, Public Sewer, Public Water
Amenities Available Internet Included, Playground, Sidewalks, Street Lights
Waterfront No
Waterfront Description None
View Garden, Pool
Roof Type Concrete Tile
Present Use Deed Restrictions,Disclosure
Parking Type Driveway, Garage - Attached
Exposure South
Private Pool Yes
Building
Lot Description < 1/4 Acre, Paved Road, Private Road, Sidewalks
Story 2.00
Foundation CBS, Frame, Stucco
Construction Status Resale
Schools
Elementary Schools Timber Trace Elementary School
Middle Schools Watson B. Duncan Middle School
Others
Pets Allowed Yes
HOA Fee Include Cable,Common Areas,Legal/Accounting,Management Fees,Security
Senior Community No Hopa
Restrictions Buyer Approval,Commercial Vehicles Prohibited,No RV
Security Features Entry Phone,Gate - Unmanned
Acceptable Financing Cash, Conventional, FHA
Membership Fee Required No
Listing Terms Cash, Conventional, FHA
Financing Cash,Conventional,FHA
Read Less Info
Want to know what your home might be worth? Contact us for a FREE valuation!

Our team is ready to help you sell your home for the highest possible price ASAP



