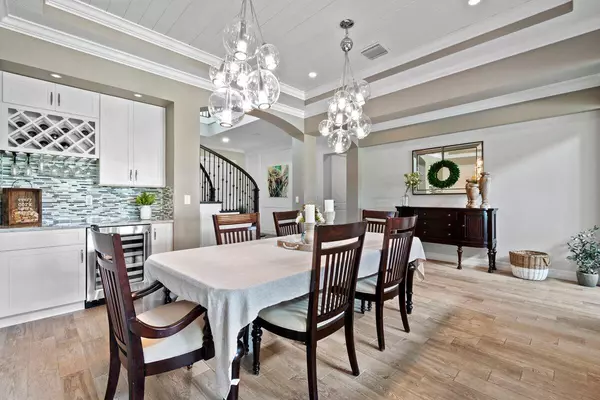Bought with Keller Williams Realty/P B
For more information regarding the value of a property, please contact us for a free consultation.
Key Details
Sold Price $2,550,000
Property Type Single Family Home
Sub Type Single Family Detached
Listing Status Sold
Purchase Type For Sale
Square Footage 5,125 sqft
Price per Sqft $497
Subdivision Sonoma Isles
MLS Listing ID RX-10916745
Sold Date 11/01/23
Style < 4 Floors
Bedrooms 6
Full Baths 6
Half Baths 1
Construction Status Resale
HOA Fees $590/mo
HOA Y/N Yes
Min Days of Lease 210
Year Built 2018
Annual Tax Amount $23,281
Tax Year 2022
Lot Size 10,476 Sqft
Property Description
Largest floor plan available in Sonoma Isles featuring 6 bedrooms, 6 full baths with media/theater room, 3 car garage, private bar, and first floor master. Situated on an amazing lot overlooking peaceful water and golf course views. Endless upgrades include a new whole home generator, smart home automation, Sonos sound system, custom millwork and built ins, tray ceilings, a gourmet kitchen with upgraded Jenn Air appliances including a gas stove, dual ovens, upgraded soft close cabinets, quartz countertops, and tile backsplash to name just a few. Your first floor master feels like a private oasis offering you your own
Location
State FL
County Palm Beach
Community Sonoma Isles
Area 5040
Zoning R1(cit
Rooms
Other Rooms Den/Office, Family, Laundry-Inside, Media
Master Bath Dual Sinks, Mstr Bdrm - Ground
Interior
Interior Features Bar, Built-in Shelves, Closet Cabinets, Entry Lvl Lvng Area, Roman Tub, Split Bedroom, Upstairs Living Area, Volume Ceiling, Walk-in Closet, Wet Bar
Heating Central Building
Cooling Central
Flooring Tile
Furnishings Unfurnished
Exterior
Exterior Feature Auto Sprinkler, Covered Patio, Custom Lighting, Open Patio, Screened Patio
Garage 2+ Spaces, Garage - Attached, Street
Garage Spaces 3.0
Utilities Available Cable, Electric, Gas Natural, Public Sewer, Public Water
Amenities Available Basketball, Business Center, Clubhouse, Fitness Center, Golf Course, Playground, Pool, Sidewalks, Spa-Hot Tub, Street Lights, Tennis
Waterfront Yes
Waterfront Description Lake
View Golf, Lake
Roof Type Concrete Tile,Flat Tile
Exposure West
Private Pool Yes
Building
Lot Description < 1/4 Acre
Story 2.00
Foundation CBS, Fiber Cement Siding
Construction Status Resale
Schools
Middle Schools Independence Middle School
High Schools Jupiter High School
Others
Pets Allowed Yes
HOA Fee Include Lawn Care,Management Fees
Senior Community No Hopa
Restrictions Buyer Approval
Security Features Burglar Alarm,Gate - Unmanned,Security Patrol
Acceptable Financing Cash, Conventional
Membership Fee Required No
Listing Terms Cash, Conventional
Financing Cash,Conventional
Pets Description No Aggressive Breeds, Number Limit
Read Less Info
Want to know what your home might be worth? Contact us for a FREE valuation!

Our team is ready to help you sell your home for the highest possible price ASAP



