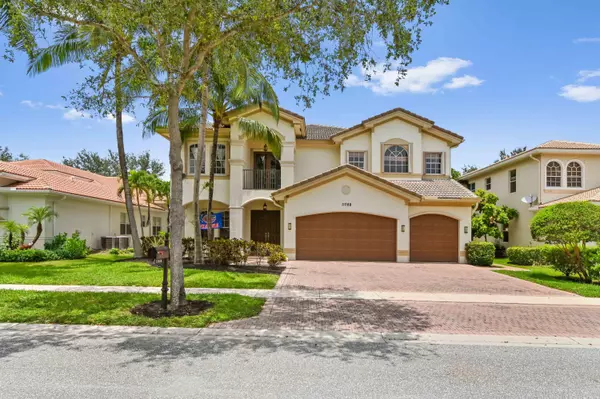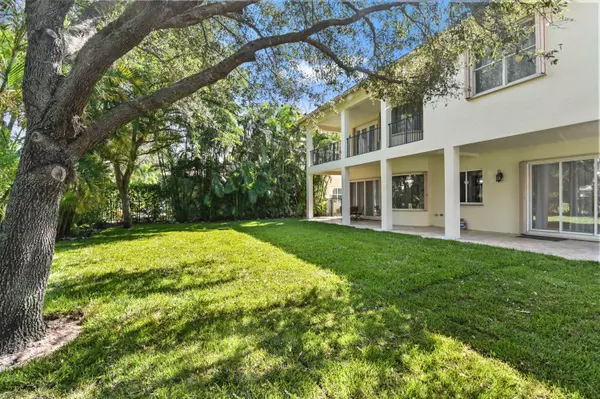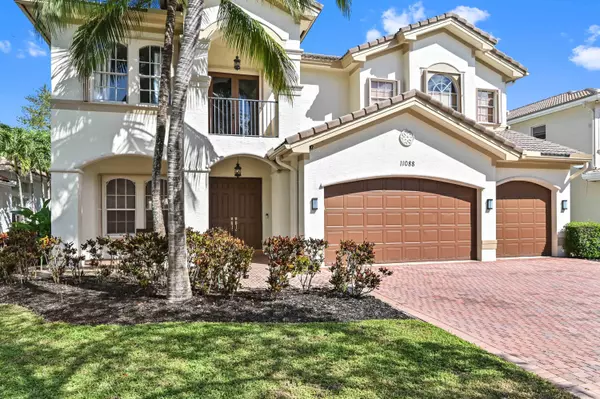Bought with Douglas Elliman
For more information regarding the value of a property, please contact us for a free consultation.
Key Details
Sold Price $960,000
Property Type Single Family Home
Sub Type Single Family Detached
Listing Status Sold
Purchase Type For Sale
Square Footage 4,272 sqft
Price per Sqft $224
Subdivision Canyon Isles
MLS Listing ID RX-10907309
Sold Date 01/25/24
Style Mediterranean,Spanish
Bedrooms 6
Full Baths 4
Construction Status Resale
HOA Fees $400/mo
HOA Y/N Yes
Year Built 2006
Annual Tax Amount $9,708
Tax Year 2022
Lot Size 9,492 Sqft
Property Description
Step into the lap of luxury with this exquisite 6-bedroom, 4-bath, 3-car garage mansion sprawled across an impressive 6,049 square feet. Indulge your culinary passions in the chef's kitchen, fully equipped with top-of-the-line stainless steel appliances, double ovens, and custom cabinets adorned with crown molding. The soft close cabinet drawers, mosaic marble backsplash, and above-and-under cabinet lighting create an ambiance that is both functional and visually stunning.Entertain effortlessly in the family dining area, enhanced by high hat lighting and centered around a massive granite island that beckons lively gatherings and delectable feasts. Ascend to new heights of opulence in the sumptuous master suite, featuring a sitting room and French doors that lead to a captivating
Location
State FL
County Palm Beach
Community Canyon Isles
Area 4720
Zoning AGR-PU
Rooms
Other Rooms Den/Office, Family, Great, Laundry-Inside
Master Bath Dual Sinks, Mstr Bdrm - Sitting, Mstr Bdrm - Upstairs, Separate Shower, Separate Tub
Interior
Interior Features Ctdrl/Vault Ceilings, Entry Lvl Lvng Area, Foyer, French Door, Kitchen Island, Pantry, Roman Tub, Second/Third Floor Concrete, Volume Ceiling, Walk-in Closet
Heating Central, Electric
Cooling Ceiling Fan, Central, Electric
Flooring Ceramic Tile, Marble, Wood Floor
Furnishings Unfurnished
Exterior
Exterior Feature Covered Balcony, Covered Patio, Fence, Open Balcony, Room for Pool
Parking Features 2+ Spaces, Driveway, Garage - Attached
Garage Spaces 3.0
Community Features Sold As-Is, Gated Community
Utilities Available Cable, Electric, Public Sewer, Public Water
Amenities Available Basketball, Billiards, Clubhouse, Community Room, Fitness Center, Game Room, Manager on Site, Pool, Sidewalks, Tennis
Waterfront Description Canal Width 1 - 80
View Canal, Garden
Roof Type Barrel,S-Tile,Wood Truss/Raft
Present Use Sold As-Is
Exposure South
Private Pool No
Building
Lot Description < 1/4 Acre, Paved Road, Sidewalks
Story 2.00
Unit Features Multi-Level
Foundation CBS, Stucco
Construction Status Resale
Schools
Elementary Schools Sunset Palms Elementary School
Middle Schools Omni Middle School
High Schools Olympic Heights Community High
Others
Pets Allowed Yes
HOA Fee Include Cable,Common Areas,Management Fees,Manager,Recrtnal Facility,Security
Senior Community No Hopa
Restrictions Buyer Approval,Commercial Vehicles Prohibited,Interview Required,Lease OK,No Lease 1st Year,No RV
Security Features Gate - Manned,Security Sys-Owned
Acceptable Financing Cash, Conventional, FHA, VA
Horse Property No
Membership Fee Required No
Listing Terms Cash, Conventional, FHA, VA
Financing Cash,Conventional,FHA,VA
Pets Allowed No Aggressive Breeds
Read Less Info
Want to know what your home might be worth? Contact us for a FREE valuation!

Our team is ready to help you sell your home for the highest possible price ASAP



