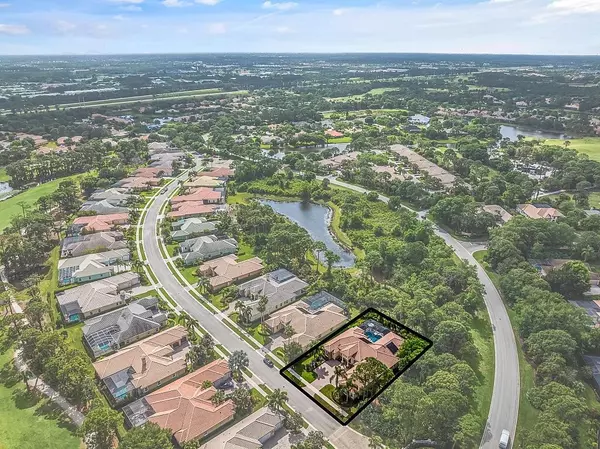Bought with RE/MAX Gold
For more information regarding the value of a property, please contact us for a free consultation.
Key Details
Sold Price $870,000
Property Type Single Family Home
Sub Type Single Family Detached
Listing Status Sold
Purchase Type For Sale
Square Footage 3,686 sqft
Price per Sqft $236
Subdivision Scarborough Estates
MLS Listing ID RX-10973966
Sold Date 07/22/24
Bedrooms 4
Full Baths 4
Construction Status Resale
HOA Fees $495/mo
HOA Y/N Yes
Year Built 2006
Annual Tax Amount $14,524
Tax Year 2023
Lot Size 0.290 Acres
Property Description
This residence exemplifies meticulous care and maintenance, showcasing numerous upgraded features throughout. Highlights include diagonal tile flooring in all common areas, elegant plantation shutters, refined crown molding, and exquisite woodwork accents throughout the home. The expansive master suite, complete with a sitting area and wood flooring, boasts dual walk-in closets featuring built-in organizers, along with a lavish fully renovated bathroom featuring double sinks, vanities, a walk-in shower, and a soaking tub. The split bedroom layout ensures privacy, with a guest en-suite bedroom complemented by two additional bedrooms sharing a Jack & Jill bathroom. The spacious open-concept kitchen, featuring a center island and breakfast bar adorned with granite countertops, serves as the
Location
State FL
County St. Lucie
Area 7600
Zoning Planne
Rooms
Other Rooms Cabana Bath, Den/Office, Family, Laundry-Inside, Pool Bath, Storage
Master Bath Dual Sinks, Separate Shower, Separate Tub
Interior
Interior Features Bar, Closet Cabinets, Ctdrl/Vault Ceilings, Foyer, French Door, Kitchen Island, Laundry Tub, Pantry, Roman Tub, Split Bedroom, Volume Ceiling, Walk-in Closet
Heating Central
Cooling Central
Flooring Carpet, Tile
Furnishings Furniture Negotiable
Exterior
Exterior Feature Auto Sprinkler, Screen Porch, Screened Patio, Shutters, Well Sprinkler
Garage Garage - Attached, Golf Cart
Garage Spaces 3.0
Pool Concrete, Heated, Salt Chlorination, Screened, Solar Heat, Spa
Community Features Gated Community
Utilities Available Cable, Public Sewer, Public Water
Amenities Available Basketball, Fitness Center, Internet Included, Library, Lobby, Manager on Site, Pickleball, Picnic Area, Playground, Pool, Street Lights, Tennis
Waterfront No
Waterfront Description None
View Preserve
Roof Type Barrel
Parking Type Garage - Attached, Golf Cart
Exposure North
Private Pool Yes
Building
Lot Description 1/4 to 1/2 Acre
Story 1.00
Foundation CBS, Concrete, Stone
Construction Status Resale
Others
Pets Allowed Restricted
HOA Fee Include Lawn Care,Management Fees,Security
Senior Community No Hopa
Restrictions Lease OK w/Restrict
Security Features Doorman,Private Guard,Security Patrol
Acceptable Financing Cash, Conventional, FHA, VA
Membership Fee Required No
Listing Terms Cash, Conventional, FHA, VA
Financing Cash,Conventional,FHA,VA
Read Less Info
Want to know what your home might be worth? Contact us for a FREE valuation!

Our team is ready to help you sell your home for the highest possible price ASAP



