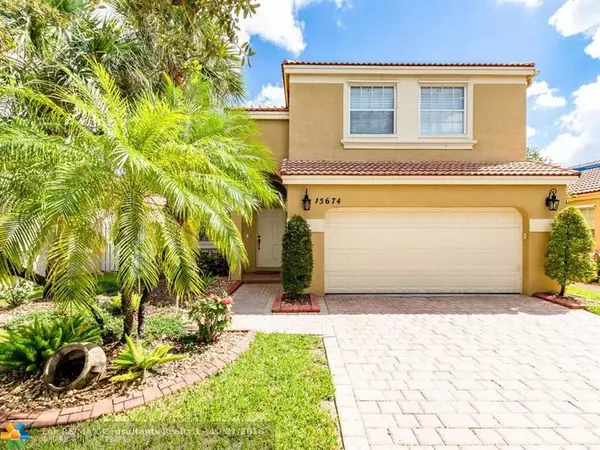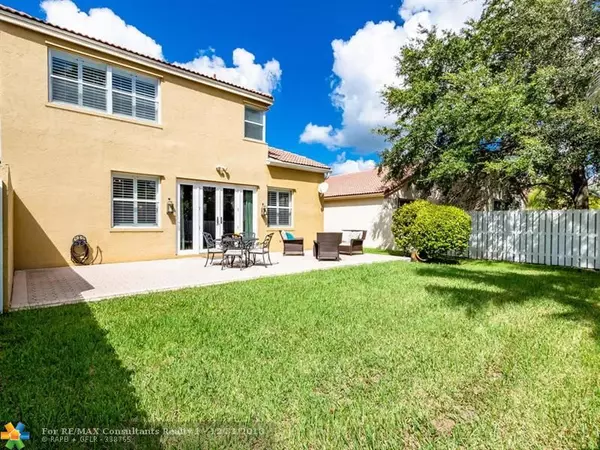For more information regarding the value of a property, please contact us for a free consultation.
Key Details
Sold Price $423,750
Property Type Single Family Home
Sub Type Single
Listing Status Sold
Purchase Type For Sale
Square Footage 1,902 sqft
Price per Sqft $222
Subdivision Towngate - Cherry Bay
MLS Listing ID F10146395
Sold Date 12/27/18
Style No Pool/No Water
Bedrooms 3
Full Baths 2
Half Baths 1
Construction Status Resale
HOA Fees $159/qua
HOA Y/N Yes
Year Built 1997
Annual Tax Amount $2,838
Tax Year 2017
Lot Size 4,725 Sqft
Property Description
TRULY GORGEOUS, HIGHLY UPGRADED, REMODELED 3/2.5/2CG TWO-STORY HOME IN GATED COMM W/BRICK PATIO & LARGE NEWLY FENCED YARD! LIGHT, BRIGHT W/LARGE WINDOWS, HIGH VOLUME CEILING, 24" SATURNIA MARBLE FLOORS THRUOUT 1ST FLR & SOLID HARDWOOD THRUOUT 2ND FLR! PLANTATION SHUTTERS, IMPACT GLASS FRENCH DR OPENS TO PATIO & GARDEN. GRANITE KITCHEN, WOOD CABS, STAINLESS APPLIANCES, SNACKBAR, PANTRY. MODERN GUEST BATH DOWNSTAIRS. WROUGHT-IRON STAIR RAILING TO UPPER LEVEL W/3BED INCLUDING SPACIOUS MASTER SUITE W/TRAY CEILING, MAGNIFICENT WOOD CUSTOM CLOSETS, REMODELED MASTER BTH W/SEAMLESS SHOWER. NEWER AC & HOT WATER HEATER, HIGH END FULL SIZE WASHER/DRYER. SURROUND SOUND, CUSTOM LIGHTING, CROWN MOLDING, HIGH BASEBOARDS. COMM POOL, TOTLOT, A+ SCHOOLS. CONVENIENTLY LOCATED NEAR THE BEST OF PEMBROKE PINES!
Location
State FL
County Broward County
Community Towngate
Area Hollywood Central West (3980;3180)
Zoning PUD
Rooms
Bedroom Description Master Bedroom Upstairs
Other Rooms Family Room, Utility Room/Laundry
Dining Room Breakfast Area, Family/Dining Combination, Snack Bar/Counter
Interior
Interior Features First Floor Entry, Closet Cabinetry, Foyer Entry, French Doors, Pantry, Roman Tub, Walk-In Closets
Heating Central Heat, Electric Heat
Cooling Central Cooling, Electric Cooling
Flooring Marble Floors, Wood Floors
Equipment Automatic Garage Door Opener, Dishwasher, Disposal, Dryer, Electric Water Heater, Microwave, Owned Burglar Alarm, Electric Range, Refrigerator, Washer
Furnishings Furniture Negotiable
Exterior
Exterior Feature Fence, High Impact Doors, Exterior Lighting, Open Porch, Patio, Storm/Security Shutters
Garage Attached
Garage Spaces 2.0
Waterfront No
Water Access N
View Garden View
Roof Type Barrel Roof
Private Pool No
Building
Lot Description Less Than 1/4 Acre Lot, Regular Lot
Foundation Cbs Construction
Sewer Municipal Sewer
Water Municipal Water
Construction Status Resale
Schools
Elementary Schools Silver Palms
Middle Schools Young; Walter C
High Schools Flanagan;Charls
Others
Pets Allowed Yes
HOA Fee Include 477
Senior Community No HOPA
Restrictions Other Restrictions
Acceptable Financing Cash, Conventional
Membership Fee Required No
Listing Terms Cash, Conventional
Pets Description Restrictions Or Possible Restrictions
Read Less Info
Want to know what your home might be worth? Contact us for a FREE valuation!

Our team is ready to help you sell your home for the highest possible price ASAP

Bought with United Realty Group Inc



