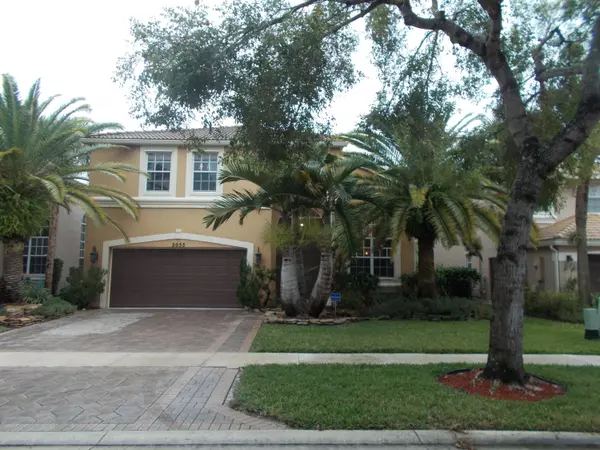Bought with Keller Williams Preferred Partners
For more information regarding the value of a property, please contact us for a free consultation.
Key Details
Sold Price $432,000
Property Type Single Family Home
Sub Type Single Family Detached
Listing Status Sold
Purchase Type For Sale
Square Footage 2,936 sqft
Price per Sqft $147
Subdivision Madison Green 1
MLS Listing ID RX-10499216
Sold Date 03/11/19
Style Mediterranean
Bedrooms 4
Full Baths 3
Construction Status Resale
HOA Fees $192/mo
HOA Y/N Yes
Abv Grd Liv Area 24
Year Built 2001
Annual Tax Amount $5,529
Tax Year 2017
Lot Size 7,425 Sqft
Property Description
ENTERTAINERS DELIGHT INSIDE AND OUT! ONCE INSIDE YOU WILL BE CAPTIVATED BY ITS TUSCAN INSPIRED WARMTH IN THIS MODEL LIKE MULTI- LEVEL WATERFRONT POOL HOME. SPECTACULAR FLOOR PLAN WITH UPGRADES GALORE, INCLUDING: RICH MEXICAN TILE, SS APPLICANCES, CROWN MOLDING AND STONE ACCENTS. 4TH BEDROOM CONVERTED INTO FANTASTIC BAR/LOUNGE. MASTER BEDROOM OFFERS SITTING ROOM, CALIFRONIA WALK IN CLOSET W/CHANDELIER AND LG BALCONY W/TREE TOP VIEWS. STEP OUTSIDE TO YOUR PRIVATE TROPICAL RETREAT AND FORGET YOU LIVE IN A HOA. MATURE PALMS CANOPY THE CUSTOM POOL AND WATERFALL JACUZZI AND NATURAL STONED WALKWAYS LEAD YOU THE WIDE WATER WAY. PERFECTION FOUND. DUAL ZONED WITH NEW A/C. AMENITIES INCLUDE: GOLF, CLUBHOUSE WITH FITNESS ROOM, COMM POOL, TENNIS AND TOT LOT. NO REQUIRED GOLF MEMBERSHIP FEES HERE
Location
State FL
County Palm Beach
Community Fairfax
Area 5530
Zoning PUD(ci
Rooms
Other Rooms Family, Pool Bath, Laundry-Inside, Cabana Bath, Attic, Convertible Bedroom
Master Bath Separate Shower, Mstr Bdrm - Upstairs, Mstr Bdrm - Sitting, Dual Sinks, Separate Tub
Interior
Interior Features Wet Bar, Decorative Fireplace, Entry Lvl Lvng Area, Laundry Tub, Roman Tub, Built-in Shelves, Walk-in Closet, Bar, Ctdrl/Vault Ceilings
Heating Central, Electric
Cooling Zoned, Central, Ceiling Fan
Flooring Clay Tile, Laminate, Tile
Furnishings Unfurnished
Exterior
Exterior Feature Built-in Grill, Covered Patio, Shutters, Zoned Sprinkler, Lake/Canal Sprinkler, Open Balcony, Open Patio, Fence
Garage Garage - Attached, Drive - Decorative, Driveway, 2+ Spaces
Garage Spaces 2.0
Pool Inground, Salt Chlorination, Spa, Heated
Community Features Sold As-Is
Utilities Available Electric, Public Sewer, Cable, Public Water
Amenities Available Pool, Street Lights, Manager on Site, Sidewalks, Picnic Area, Community Room, Fitness Center, Clubhouse, Bike - Jog, Tennis, Golf Course
Waterfront Yes
Waterfront Description Navigable,Canal Width 81 - 120
View Canal, Pool
Roof Type Barrel
Present Use Sold As-Is
Parking Type Garage - Attached, Drive - Decorative, Driveway, 2+ Spaces
Exposure South
Private Pool Yes
Building
Lot Description < 1/4 Acre, Treed Lot, Sidewalks
Story 2.00
Unit Features Multi-Level
Foundation CBS
Construction Status Resale
Schools
Elementary Schools Royal Palm Elementary School
Middle Schools Crestwood Community Middle
High Schools Royal Palm Beach High School
Others
Pets Allowed Yes
HOA Fee Include 192.00
Senior Community No Hopa
Restrictions Other
Security Features Gate - Unmanned
Acceptable Financing Cash, VA, FHA, Conventional
Membership Fee Required No
Listing Terms Cash, VA, FHA, Conventional
Financing Cash,VA,FHA,Conventional
Read Less Info
Want to know what your home might be worth? Contact us for a FREE valuation!

Our team is ready to help you sell your home for the highest possible price ASAP



