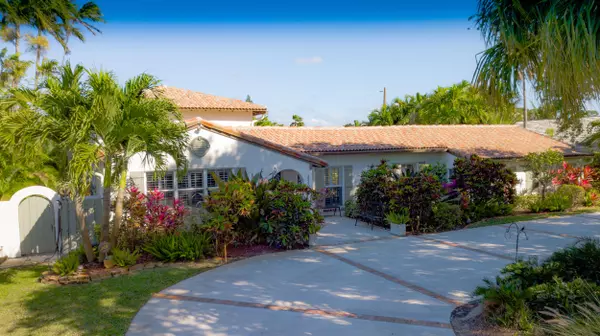Bought with LoKation
For more information regarding the value of a property, please contact us for a free consultation.
Key Details
Sold Price $675,000
Property Type Single Family Home
Sub Type Single Family Detached
Listing Status Sold
Purchase Type For Sale
Square Footage 3,044 sqft
Price per Sqft $221
Subdivision Mission Hill
MLS Listing ID RX-10511625
Sold Date 05/07/19
Style Contemporary,Ranch,Spanish
Bedrooms 5
Full Baths 2
Half Baths 1
Construction Status Resale
HOA Y/N No
Year Built 1969
Annual Tax Amount $8,615
Tax Year 2018
Property Description
CHAPEL HILL ESTATE & POOL HOME - Sprawling multi-level property with over 200k in renovations from top to bottom. Perfect craftsmanship and top of line finishes. Master bedroom suite is located on the 1st floor and features french doors to the covered patio and has a luxurious marble bathroom with dual sinks, soaking tub and walk in shower. Windows have plantation shutters throughout. The formal living room features a fireplace, wet bar, high planked ceilings, custom cabinetry library and 2 sets of french doors to pool. Dining room can be used as multi-purpose area and has a full wall of built in custom cabinetry with a granite top. The kitchen is stunning and features a gas range, supersized marble island, stainless steel appliances, tons of custom cabinetry & lighting. Pleasure to show!
Location
State FL
County Palm Beach
Community Chapel Hill
Area 4350
Zoning R-1-AA
Rooms
Other Rooms Attic, Den/Office, Family, Laundry-Inside, Laundry-Util/Closet, Storage, Workshop
Master Bath Dual Sinks, Mstr Bdrm - Ground, Mstr Bdrm - Sitting, Separate Shower, Separate Tub
Interior
Interior Features Built-in Shelves, Closet Cabinets, Ctdrl/Vault Ceilings, Custom Mirror, Fireplace(s), Foyer, French Door, Kitchen Island, Pantry, Roman Tub, Sky Light(s), Split Bedroom, Walk-in Closet, Wet Bar
Heating Central
Cooling Central
Flooring Carpet, Tile, Wood Floor
Furnishings Furniture Negotiable
Exterior
Exterior Feature Covered Patio, Fence, Open Patio, Shed, Well Sprinkler
Garage Drive - Circular, Driveway
Pool Inground
Community Features Sold As-Is
Utilities Available Cable, Gas Bottle, Public Sewer, Public Water
Amenities Available Bike - Jog
Waterfront No
Waterfront Description None
Roof Type Barrel
Present Use Sold As-Is
Parking Type Drive - Circular, Driveway
Exposure West
Private Pool Yes
Building
Lot Description 1/4 to 1/2 Acre, Paved Road
Story 2.00
Foundation CBS
Construction Status Resale
Schools
Elementary Schools Forest Park Elementary School
High Schools Boynton Beach Community High
Others
Pets Allowed Yes
HOA Fee Include None
Senior Community No Hopa
Restrictions None
Security Features Burglar Alarm,Security Sys-Owned,TV Camera
Acceptable Financing Cash, Conventional, FHA, VA
Membership Fee Required No
Listing Terms Cash, Conventional, FHA, VA
Financing Cash,Conventional,FHA,VA
Pets Description No Restrictions
Read Less Info
Want to know what your home might be worth? Contact us for a FREE valuation!

Our team is ready to help you sell your home for the highest possible price ASAP



