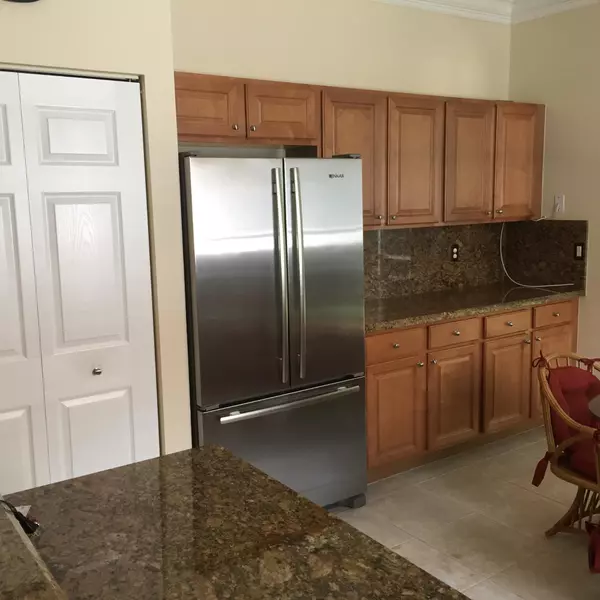Bought with Posh Properties
For more information regarding the value of a property, please contact us for a free consultation.
Key Details
Sold Price $270,000
Property Type Single Family Home
Sub Type Single Family Detached
Listing Status Sold
Purchase Type For Sale
Square Footage 1,735 sqft
Price per Sqft $155
Subdivision Venetian Isles
MLS Listing ID RX-10165241
Sold Date 04/28/16
Style < 4 Floors
Bedrooms 3
Full Baths 2
Construction Status Resale
HOA Fees $330/mo
HOA Y/N Yes
Abv Grd Liv Area 15
Year Built 2002
Annual Tax Amount $3,185
Tax Year 2014
Lot Size 4,970 Sqft
Property Description
Immaculately maintained 3BR/2BA home in sought after community of Venetian Isles. This bright open floor plan home features wood cabinets and granite countertops in kitchen with a sliding glass door leading to the private screened and covered patio. Master bedroom is separated from the 2nd and 3rd bedrooms.The excellent amenities at Venetian Isles include the spacious 26,000 sq. ft clubhouse that features entertainment, a heated lagoon shaped swimming pool, fitness center, card rooms, tennis center with lighted Har-Tru Tennis courts and more. The full time Social Director ensures that residents are never bored. The vast number of clubs and activities available guarantee that every resident will find a pursuit that will perfectly fit their needs.
Location
State FL
County Palm Beach
Community Venetian Isles
Area 4710
Zoning rt
Rooms
Other Rooms Laundry-Inside
Master Bath Dual Sinks, Mstr Bdrm - Ground, Separate Shower, Separate Tub
Interior
Interior Features Entry Lvl Lvng Area, Foyer, Pantry
Heating Central, Electric
Cooling Central, Electric
Flooring Carpet, Tile
Furnishings Partially Furnished
Exterior
Exterior Feature Auto Sprinkler, Covered Patio, Screened Patio
Garage Garage - Attached
Garage Spaces 2.0
Utilities Available Cable, Electric, Public Sewer, Public Water
Amenities Available Billiards, Business Center, Clubhouse, Fitness Center, Game Room, Library, Lobby, Manager on Site, Pool, Putting Green, Shuffleboard, Tennis, Whirlpool
Waterfront No
Waterfront Description None
View Garden
Roof Type S-Tile
Parking Type Garage - Attached
Exposure East
Private Pool No
Building
Lot Description < 1/4 Acre
Story 1.00
Foundation CBS
Construction Status Resale
Others
Pets Allowed Yes
HOA Fee Include 330.00
Senior Community Verified
Restrictions Buyer Approval,Commercial Vehicles Prohibited,No Truck/RV
Security Features Burglar Alarm,Gate - Manned,Security Patrol
Acceptable Financing Cash, Conventional
Membership Fee Required No
Listing Terms Cash, Conventional
Financing Cash,Conventional
Read Less Info
Want to know what your home might be worth? Contact us for a FREE valuation!

Our team is ready to help you sell your home for the highest possible price ASAP



