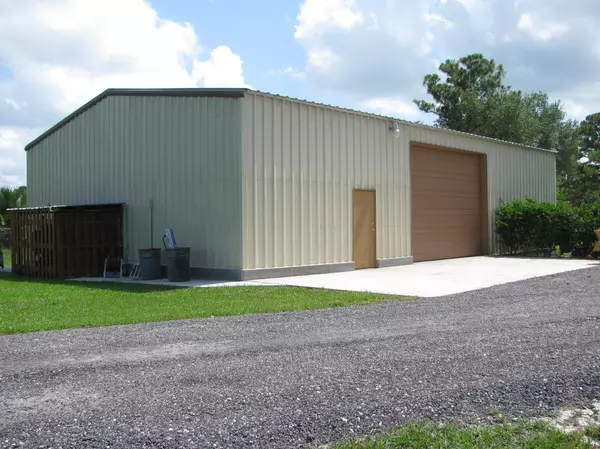Bought with Premier Brokers International Inc
For more information regarding the value of a property, please contact us for a free consultation.
Key Details
Sold Price $465,000
Property Type Single Family Home
Sub Type Single Family Detached
Listing Status Sold
Purchase Type For Sale
Square Footage 2,400 sqft
Price per Sqft $193
Subdivision El Rancho Estates
MLS Listing ID RX-10254278
Sold Date 10/28/16
Style < 4 Floors,Ranch,Rustic
Bedrooms 3
Full Baths 2
Construction Status Resale
HOA Y/N No
Abv Grd Liv Area 25
Year Built 1994
Annual Tax Amount $3,043
Tax Year 2015
Property Description
Country Addiction on 5 acres!!! One look at this custom built home with dynamic entrance lined with oak trees and you will be hooked! One story charming home has 3 bedrooms and 2 bathrooms. An old fashioned sunken front parlor, formal dining room, a real country kitchen and rocking chair ready front porch. There is also a detached 8 car garage- (60x40) in which you can store all of your big toys in! This 5 acre paradise is fully fenced and gated and includes CBS dog kennel and a lovely gazebo for those BBQs and friendly gatherings you will enjoy hosting! After a long day, relax in the Jacuzzi tub in your Master Bedroom Suite. Large open split bedroom floor plan. Fieldstone fireplace is surrounded by cedar bookshelves. Use the converted garage for your business office or huge playroom.
Location
State FL
County Palm Beach
Area 5590
Zoning AR
Rooms
Other Rooms Family, Workshop, Laundry-Inside, Garage Converted, Laundry-Util/Closet
Master Bath Spa Tub & Shower, Dual Sinks
Interior
Interior Features Split Bedroom, Decorative Fireplace, Roman Tub, Volume Ceiling, Walk-in Closet, Fireplace(s)
Heating Central, Electric
Cooling Electric, Central, Paddle Fans
Flooring Carpet, Ceramic Tile
Furnishings Unfurnished
Exterior
Exterior Feature Fence, Covered Patio, Utility Barn, Extra Building, Lake/Canal Sprinkler, Auto Sprinkler, Screened Patio
Garage Garage - Detached, Drive - Circular, Driveway, 2+ Spaces, Garage - Building
Garage Spaces 8.0
Community Features Sold As-Is
Utilities Available Electric Service Available, Septic, Cable, Well Water
Amenities Available Picnic Area, Horses Permitted
Waterfront Yes
Waterfront Description Pond
View Pond, Other
Roof Type Comp Shingle
Present Use Sold As-Is
Parking Type Garage - Detached, Drive - Circular, Driveway, 2+ Spaces, Garage - Building
Exposure North
Private Pool No
Building
Lot Description 5 to <10 Acres
Story 1.00
Foundation CBS
Construction Status Resale
Schools
Elementary Schools Frontier Elementary School
Middle Schools Osceola Creek Middle School
High Schools Seminole Ridge Community High School
Others
Pets Allowed Yes
Senior Community No Hopa
Restrictions None
Acceptable Financing Cash, VA, Conventional
Membership Fee Required No
Listing Terms Cash, VA, Conventional
Financing Cash,VA,Conventional
Read Less Info
Want to know what your home might be worth? Contact us for a FREE valuation!

Our team is ready to help you sell your home for the highest possible price ASAP



