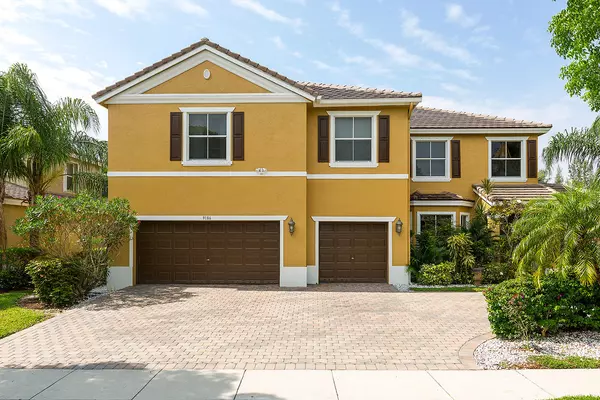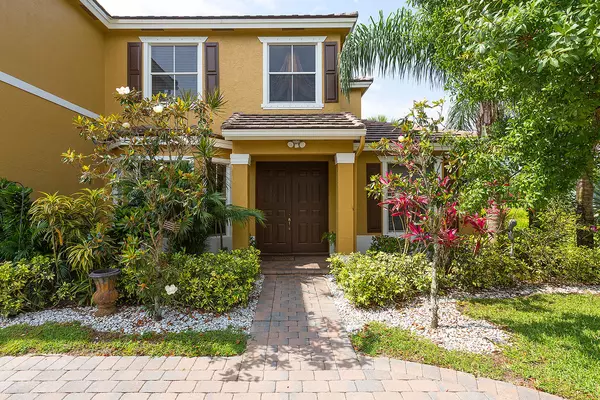Bought with Streamline Realty Group Inc.
For more information regarding the value of a property, please contact us for a free consultation.
Key Details
Sold Price $455,000
Property Type Single Family Home
Sub Type Single Family Detached
Listing Status Sold
Purchase Type For Sale
Square Footage 4,096 sqft
Price per Sqft $111
Subdivision Savannah Estates Pud
MLS Listing ID RX-10235568
Sold Date 12/09/16
Style Mediterranean
Bedrooms 6
Full Baths 4
Construction Status Resale
HOA Fees $289/mo
HOA Y/N Yes
Year Built 2005
Annual Tax Amount $5,710
Tax Year 2015
Lot Size 10,351 Sqft
Property Description
CORNER LOT MAGNIFICENT HOME!!!SPACIOUS 6 BEDROOMS, 4 FULL BATHS & 3 CAR GARAGE WITH TOO MANY FEATURES TO LIST. SCREENED PATIO OVERLOOKING SERENE LAKE WITH WATER FOUNTAIN, AND COMMUNITY POOL JUST STEPS AWAY FROM YOUR BACKYARD, IT'S LIKE HAVING YOUR OWN PRIVATE LAKE AND SWIMMING POOL! MOTHER IN LAW SUITE DOWNSTAIRS WITH CABANA BATH, AND 5 BDRMS UPSTAIRS, 6TH BDRM CONVERTED TO EXTENSION OF MASTER SUITE AS A SITTING AREA, CAN EASILY BE CONVERTED BACK TO 6TH BDRM. FLOORING IS ALL BEIGE CERAMIC TILES THRU DOWNSTAIRS AND LAMINATED WOOD THRU STAIRCASE AND UPSTAIRS. KITCHEN FEATURES GRANITE COUNTER TOPS WITH STAINLESS STEEL APPLIANCES, AND NICE PANTRY. SEPARATE DINING, LIVING AND FAMILY ROOMS PLUS 2 GARAGES CONVERTED TO ADDITIONAL TV/GAME ROOM FEATURING LAMINATED WOOD FLOORS AND SEPARATE AC UNIT
Location
State FL
County Palm Beach
Community Savannah Estates
Area 4710
Zoning Pud
Rooms
Other Rooms Attic, Cabana Bath, Den/Office, Family, Laundry-Util/Closet
Master Bath Dual Sinks, Mstr Bdrm - Sitting, Mstr Bdrm - Upstairs, Separate Shower, Spa Tub & Shower
Interior
Interior Features Built-in Shelves, Closet Cabinets, Cook Island, Foyer, Laundry Tub, Pantry, Roman Tub, Split Bedroom, Volume Ceiling, Walk-in Closet
Heating Central, Electric
Cooling Ceiling Fan, Central, Electric
Flooring Ceramic Tile, Wood Floor
Furnishings Unfurnished
Exterior
Exterior Feature Auto Sprinkler, Cabana, Covered Patio, Lake/Canal Sprinkler, Open Balcony, Open Patio, Shutters
Garage Drive - Circular, Garage - Attached
Garage Spaces 3.0
Community Features Sold As-Is
Utilities Available Cable, Electric Service Available, Public Sewer, Public Water
Amenities Available Bike - Jog, Pool
Waterfront Yes
Waterfront Description Lake
View Lake
Roof Type Concrete Tile
Present Use Sold As-Is
Parking Type Drive - Circular, Garage - Attached
Exposure S
Private Pool No
Building
Lot Description < 1/4 Acre
Story 2.00
Unit Features Corner
Foundation CBS
Construction Status Resale
Others
Pets Allowed Yes
HOA Fee Include Cable,Common Areas,Lawn Care,Pool Service,Trash Removal
Senior Community No Hopa
Restrictions No Truck/RV
Security Features Gate - Unmanned,Motion Detector,Security Sys-Owned
Acceptable Financing Cash, Conventional
Membership Fee Required No
Listing Terms Cash, Conventional
Financing Cash,Conventional
Read Less Info
Want to know what your home might be worth? Contact us for a FREE valuation!

Our team is ready to help you sell your home for the highest possible price ASAP



