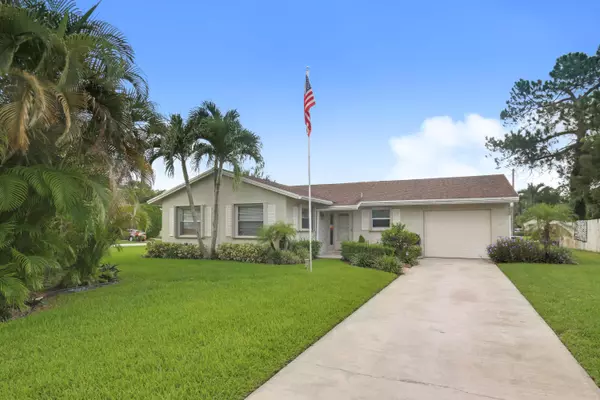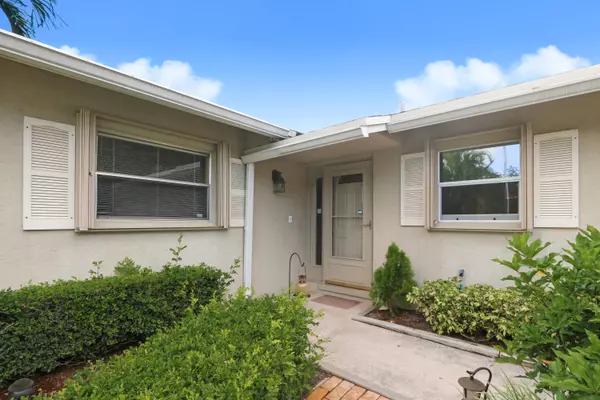Bought with LAER Realty Partners Bowen/WPB
For more information regarding the value of a property, please contact us for a free consultation.
Key Details
Sold Price $295,000
Property Type Single Family Home
Sub Type Single Family Detached
Listing Status Sold
Purchase Type For Sale
Square Footage 1,926 sqft
Price per Sqft $153
Subdivision Chickasaw Manor
MLS Listing ID RX-10360821
Sold Date 10/13/17
Style Ranch
Bedrooms 5
Full Baths 2
Construction Status Resale
HOA Y/N No
Year Built 1979
Annual Tax Amount $1,966
Tax Year 2016
Lot Size 9,026 Sqft
Property Description
Welcome to this spacious 5BD, 2BA, 1 Car Garage home. This property boasts vaulted ceilings, recessed lighting, tile and laminate flooring throughout. An impressive galley kitchen with stainless steel appliances along with a picture window facing the front garden. The bathrooms are newly upgraded as well. There is a screened in back patio and a fence around the back and side of the property, that gives privacy to the homeowner. This home was meticulously taken care of. If you have a large family come see this property. There is so much to offer YOU don't want to miss this one!!
Location
State FL
County Palm Beach
Community Chickasaw
Area 5750
Zoning RL-3(c
Rooms
Other Rooms Family, Laundry-Garage
Master Bath Separate Shower
Interior
Interior Features Ctdrl/Vault Ceilings, Fireplace(s), Volume Ceiling
Heating Central
Cooling Ceiling Fan, Central
Flooring Carpet, Ceramic Tile, Laminate
Furnishings Unfurnished
Exterior
Exterior Feature Auto Sprinkler, Fence, Screened Patio
Garage Driveway, Garage - Attached
Garage Spaces 1.0
Community Features Sold As-Is
Utilities Available Electric, Public Sewer, Public Water
Amenities Available Basketball, Sidewalks, Street Lights
Waterfront No
Waterfront Description None
View Garden
Roof Type Comp Shingle
Present Use Sold As-Is
Parking Type Driveway, Garage - Attached
Exposure West
Private Pool No
Building
Lot Description < 1/4 Acre
Story 1.00
Unit Features Corner
Foundation CBS
Construction Status Resale
Schools
Elementary Schools Liberty Park Elementary School
Middle Schools Okeeheelee Middle School
High Schools John I. Leonard High School
Others
Pets Allowed Yes
Senior Community No Hopa
Restrictions None
Acceptable Financing Cash, Conventional, FHA
Membership Fee Required No
Listing Terms Cash, Conventional, FHA
Financing Cash,Conventional,FHA
Read Less Info
Want to know what your home might be worth? Contact us for a FREE valuation!

Our team is ready to help you sell your home for the highest possible price ASAP



